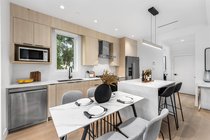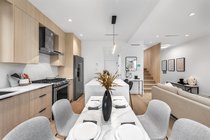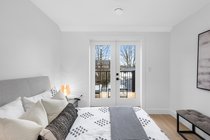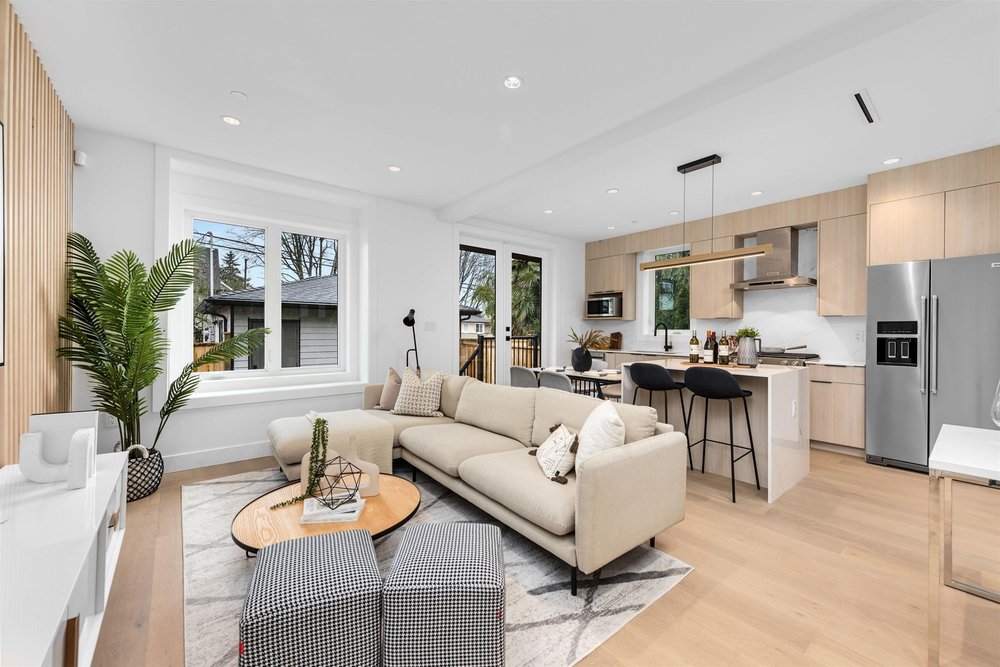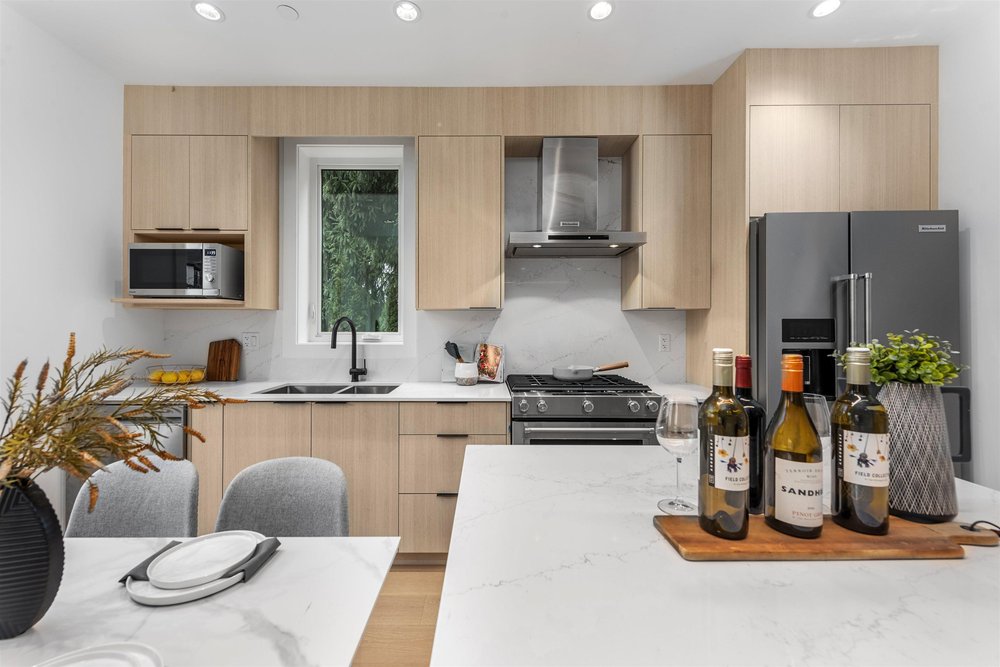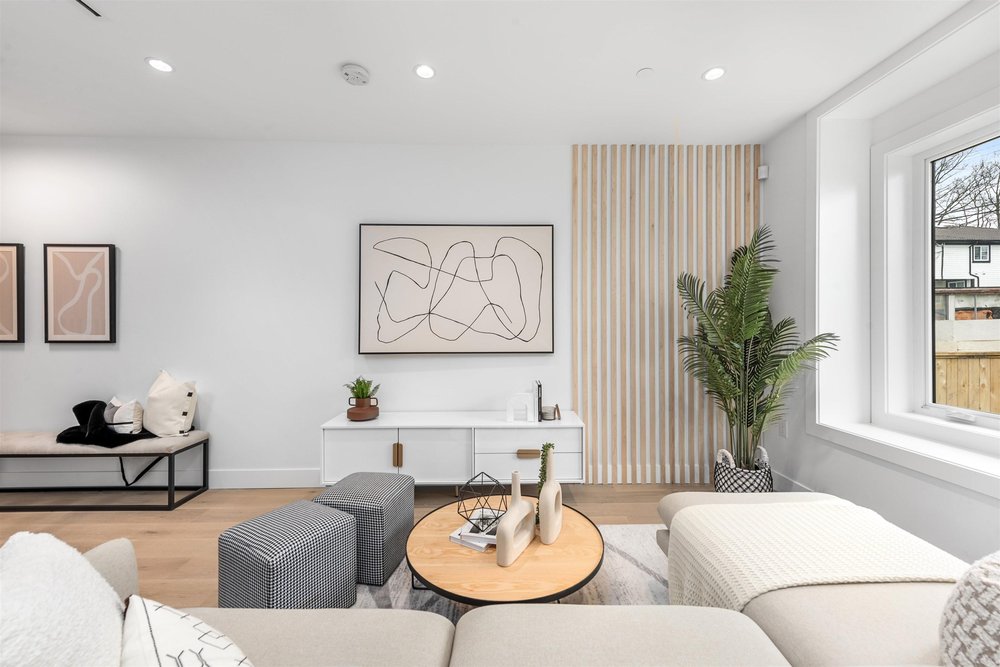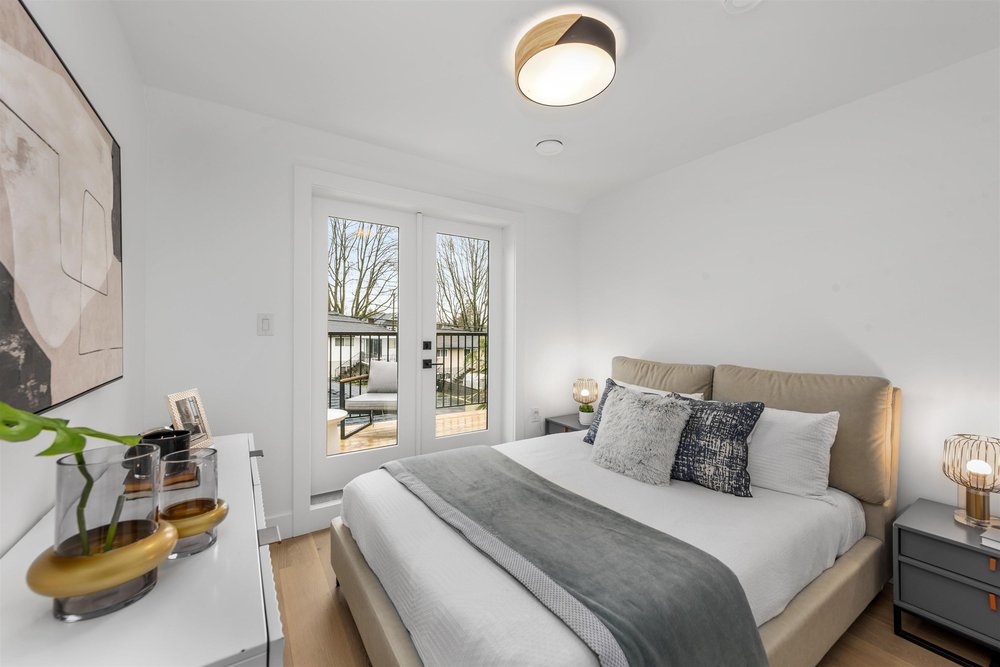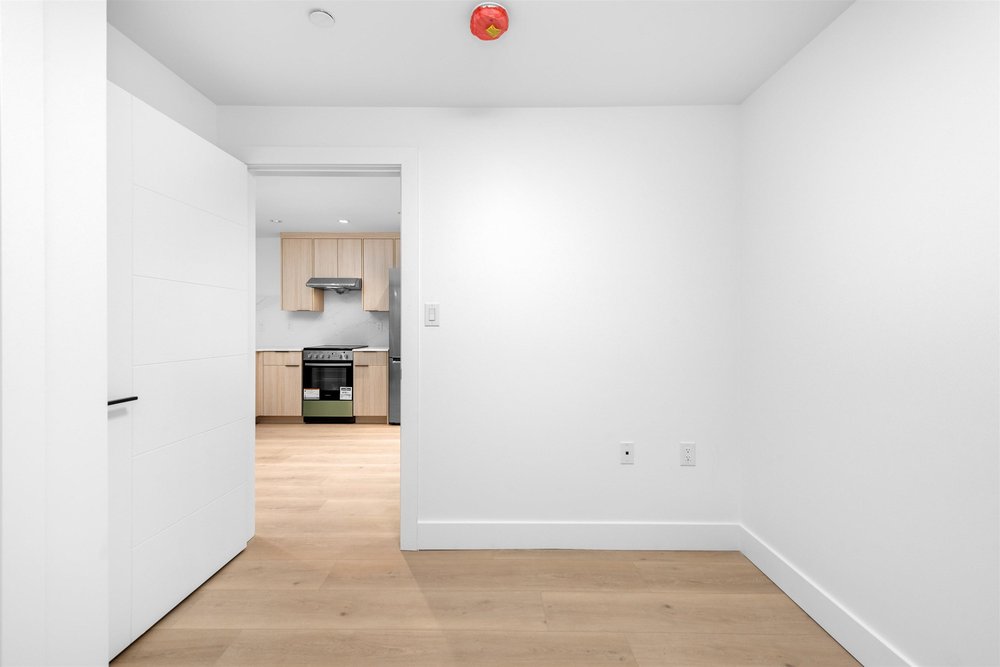Mortgage Calculator
For new mortgages, if the downpayment or equity is less then 20% of the purchase price, the amortization cannot exceed 25 years and the maximum purchase price must be less than $1,000,000.
Mortgage rates are estimates of current rates. No fees are included.
2038 E 1st Avenue, Vancouver
MLS®: R2872463
1665
Sq.Ft.
4
Baths
4
Beds
2024
Built
Virtual Tour
3D - Walkthrough Tour
Open House: Sat 27th Apr 2:00 pm - 4:00 pm
Welcome to 2038 E 1st Ave located in one of the most sought after areas Grandview Woodland in Vancouver. The thoughtfully layout home was designed with 3 bedrooms and a lock off legal suite. Great opportunity for the first time home buyers, young family or downsize with a mortgage helper! - This home offers a seamless blend of style & functionality. Walking into the home, you'll find engineered hardwood flooring, open concept chef inspired kitchen equipped with high-end s/s appliances. The living room opens up to your own private backyard great perfect for hosting your family & friends. The top floor features spacious bedrooms with out door space and a den/office area. Open House: Sat, Apr 27 from 2-4 PM.
Amenities
None
Features
Air Conditioning
ClthWsh
Dryr
Frdg
Stve
DW
Garage Door Opener
Microwave
Range Top
Smoke Alarm
Sprinkler - Fire
Site Influences
Private Setting
Private Yard
Recreation Nearby
Shopping Nearby
Show/Hide Technical Info
Show/Hide Technical Info
| MLS® # | R2872463 |
|---|---|
| Property Type | Residential Attached |
| Dwelling Type | 1/2 Duplex |
| Home Style | 3 Storey w/Bsmt. |
| Year Built | 2024 |
| Fin. Floor Area | 1665 sqft |
| Finished Levels | 4 |
| Bedrooms | 4 |
| Bathrooms | 4 |
| Taxes | $ N/A / 2023 |
| Outdoor Area | Balcny(s) Patio(s) Dck(s),Fenced Yard,Patio(s) & Deck(s) |
| Water Supply | City/Municipal |
| Maint. Fees | $N/A |
| Heating | Heat Pump, Hot Water, Radiant |
|---|---|
| Construction | Frame - Wood |
| Foundation | |
| Basement | None |
| Roof | Asphalt |
| Floor Finish | Hardwood, Tile, Wall/Wall/Mixed |
| Fireplace | 0 , None |
| Parking | Garage; Single |
| Parking Total/Covered | 1 / 1 |
| Parking Access | Rear |
| Exterior Finish | Mixed,Wood |
| Title to Land | Freehold Strata |
Rooms
| Floor | Type | Dimensions |
|---|---|---|
| Main | Foyer | 8'7 x 5'0 |
| Main | Living Room | 14'8 x 12'8 |
| Main | Kitchen | 14'10 x 7'11 |
| Above | Bedroom | 10'4 x 9'1 |
| Above | Bedroom | 9'11 x 9'0 |
| Above | Den | 9'10 x 4'7 |
| Abv Main 2 | Primary Bedroom | 12'10 x 9'2 |
| Below | Kitchen | 10'3 x 9'4 |
| Below | Living Room | 13'0 x 6'10 |
| Below | Bedroom | 8'5 x 8'0 |
Bathrooms
| Floor | Ensuite | Pieces |
|---|---|---|
| Main | N | 2 |
| Above | N | 4 |
| Abv Main 2 | Y | 4 |
| Below | N | 3 |













