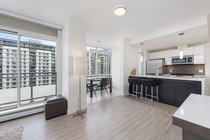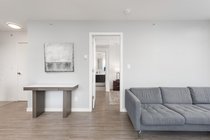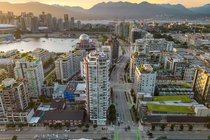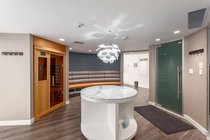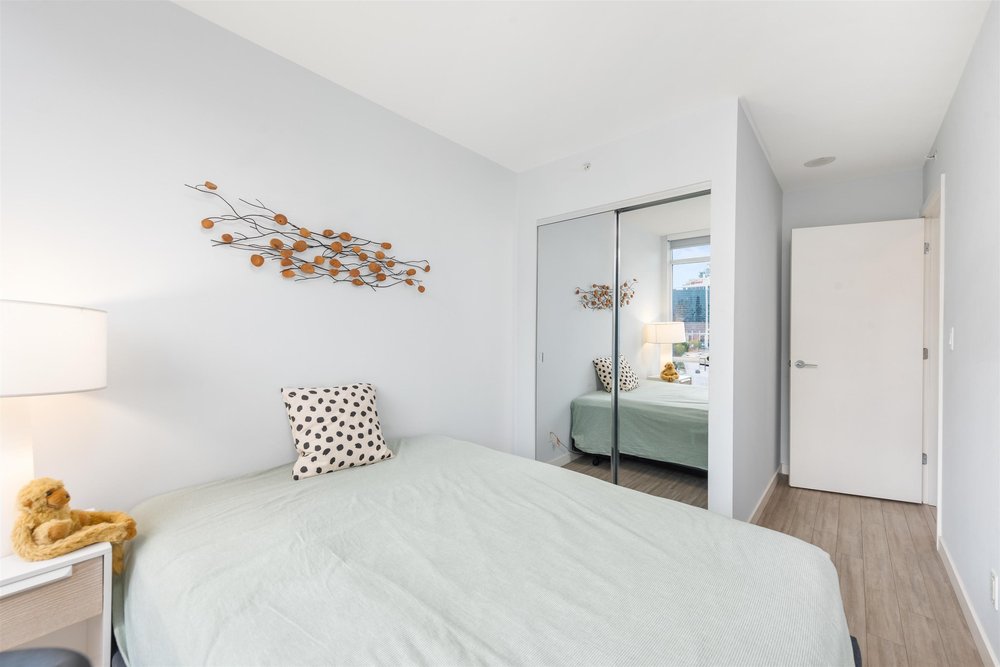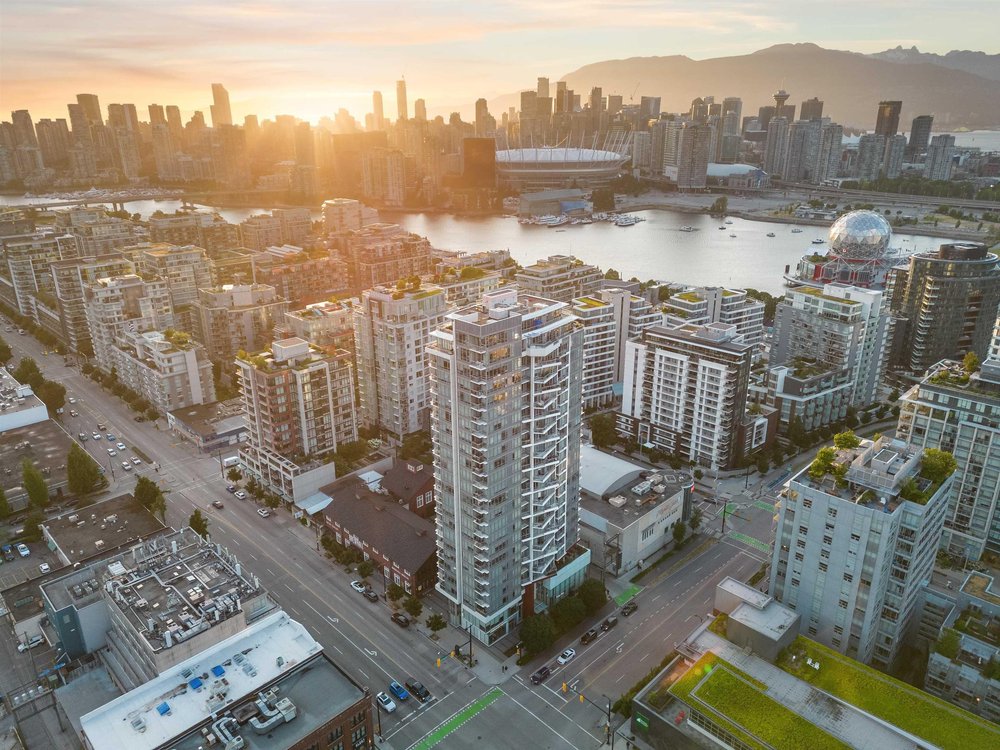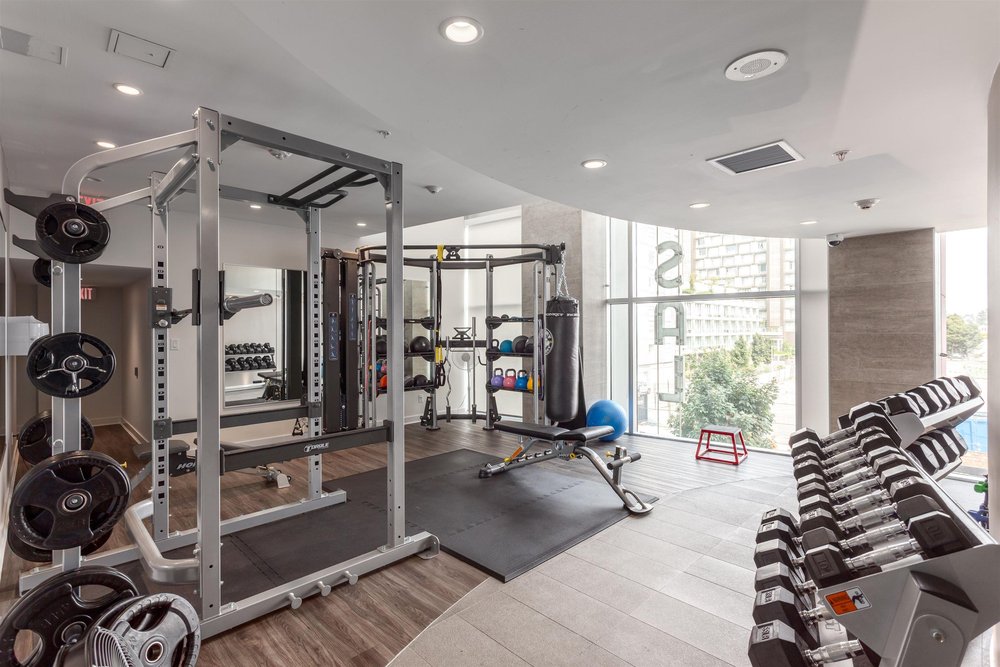Mortgage Calculator
For new mortgages, if the downpayment or equity is less then 20% of the purchase price, the amortization cannot exceed 25 years and the maximum purchase price must be less than $1,000,000.
Mortgage rates are estimates of current rates. No fees are included.
802 1775 Quebec Street, Vancouver
MLS®: R2856627
845
Sq.Ft.
2
Baths
2
Beds
2014
Built
Virtual Tour
3D - Walkthrough Tour
Floorplan
Welcome to The Opsal by Bastion Development. Stunning 2 Bedroom / 2 Bathroom corner unit with separated bedrooms and an open concept floor plan that maximizes space and natural light. The chef-inspired kitchen features a gas cooktop and stainless steel appliances. Primary bedroom has a walk-in closet and a 4 piece ensuite bathroom. Enjoy fantastic city views from your patio and the convenience of a central location near the sea wall and everything Olympic Village has to offer. Fantastic amenities including an exercise centre, bike room and steam/sauna.Unit comes with 2 parking stalls side by side and 1 storage locker.
Taxes (2022): $2,455.94
Amenities
Bike Room
Elevator
Exercise Centre
In Suite Laundry
Sauna
Steam Room
Storage
Features
ClthWsh
Dryr
Frdg
Stve
DW
Drapes
Window Coverings
Smoke Alarm
Sprinkler - Fire
Site Influences
Central Location
Marina Nearby
Recreation Nearby
Shopping Nearby
Show/Hide Technical Info
Show/Hide Technical Info
| MLS® # | R2856627 |
|---|---|
| Property Type | Residential Attached |
| Dwelling Type | Apartment Unit |
| Home Style | Corner Unit |
| Year Built | 2014 |
| Fin. Floor Area | 845 sqft |
| Finished Levels | 1 |
| Bedrooms | 2 |
| Bathrooms | 2 |
| Taxes | $ 2456 / 2022 |
| Outdoor Area | Balcony(s) |
| Water Supply | City/Municipal |
| Maint. Fees | $650 |
| Heating | Baseboard, Hot Water |
|---|---|
| Construction | Concrete |
| Foundation | |
| Basement | Part |
| Roof | Other |
| Floor Finish | Laminate |
| Fireplace | 0 , None |
| Parking | Garage; Underground |
| Parking Total/Covered | 2 / 2 |
| Parking Access | Lane |
| Exterior Finish | Concrete,Glass |
| Title to Land | Freehold Strata |
Rooms
| Floor | Type | Dimensions |
|---|---|---|
| Main | Living Room | 11'4 x 10'1 |
| Main | Kitchen | 7'10 x 7'6 |
| Main | Dining Room | 9'6 x 4'7 |
| Main | Eating Area | 9'0 x 7'6 |
| Main | Primary Bedroom | 10'8 x 8'3 |
| Main | Bedroom | 9'10 x 7'11 |
| Main | Foyer | 5'5 x 3'10 |
Bathrooms
| Floor | Ensuite | Pieces |
|---|---|---|
| Main | Y | 4 |
| Main | N | 3 |




