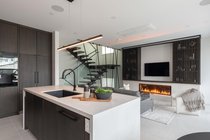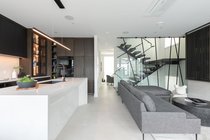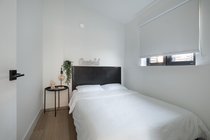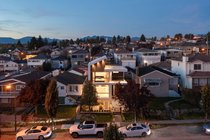Mortgage Calculator
603 E 57th Avenue, Vancouver
HAEL Construction brings you this beautiful award winning home, finalist in 7 categories at the HAVAN Awards. This Step Code 5 energy efficient home with VRF Samsung heating/cooling system, CRESTON home automation, HRV system with UV light for clean and fresh filtration and so much more. This custom built home has 3 bedrooms and 2.5 baths in the main living areas with a 500 sq ft rooftop deck complete with a fire pit & TV+speaker setup, 2 bedroom legal suite and 2 bed laneway home. Open style kitchen with a Fisher & Paykel appliance package; induction cooktop, coffee maker, speedoven, 36”fridge. Custom island with Vicostone counters finished throughout the home, imported Italian tiles and custom millwork throughout the home. EV charger in the carport and the home has 400 amp service.
Taxes (2022): $5,693.45
Amenities
Features
Site Influences
| MLS® # | R2855389 |
|---|---|
| Property Type | Residential Detached |
| Dwelling Type | House/Single Family |
| Home Style | 2 Storey w/Bsmt.,Laneway House |
| Year Built | 2023 |
| Fin. Floor Area | 3170 sqft |
| Finished Levels | 3 |
| Bedrooms | 7 |
| Bathrooms | 6 |
| Taxes | $ 5693 / 2022 |
| Lot Area | 3597 sqft |
| Lot Dimensions | 33.00 × 109 |
| Outdoor Area | Balcny(s) Patio(s) Dck(s),Rooftop Deck |
| Water Supply | City/Municipal |
| Maint. Fees | $N/A |
| Heating | Electric, Heat Pump |
|---|---|
| Construction | Frame - Wood |
| Foundation | |
| Basement | Fully Finished,Separate Entry |
| Roof | Asphalt |
| Floor Finish | Hardwood, Tile |
| Fireplace | 2 , Electric |
| Parking | Carport; Single |
| Parking Total/Covered | 1 / 1 |
| Parking Access | Lane |
| Exterior Finish | Glass,Metal,Mixed |
| Title to Land | Freehold NonStrata |
Rooms
| Floor | Type | Dimensions |
|---|---|---|
| Main | Foyer | 4'11 x 6'11 |
| Main | Bar Room | 13'9 x 9'2 |
| Main | Kitchen | 10'0 x 13'5 |
| Main | Dining Room | 10'0 x 6'0 |
| Main | Living Room | 10'10 x 15'1 |
| Above | Bedroom | 13'9 x 9'0 |
| Above | Bedroom | 10'0 x 9'8 |
| Above | Primary Bedroom | 12'9 x 10'1 |
| Bsmt | Bedroom | 8'2 x 8'6 |
| Bsmt | Kitchen | 13'3 x 11'1 |
| Bsmt | Bedroom | 9'9 x 8'3 |
| Bsmt | Recreation Room | 14'4 x 10'8 |
| Main | Bedroom | 12'7 x 9'10 |
| Main | Bedroom | 8'10 x 7'1 |
| Main | Kitchen | 13'2 x 8'1 |
| Main | Living Room | 12'9 x 9'9 |
Bathrooms
| Floor | Ensuite | Pieces |
|---|---|---|
| Main | N | 2 |
| Above | N | 3 |
| Above | Y | 5 |
| Bsmt | N | 4 |
| Bsmt | N | 4 |
| Main | N | 3 |











































































