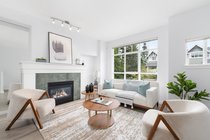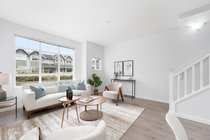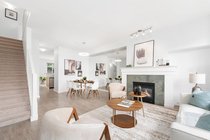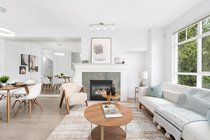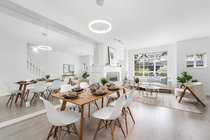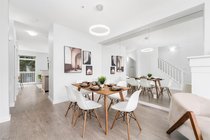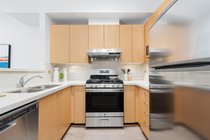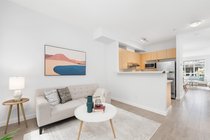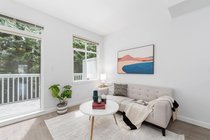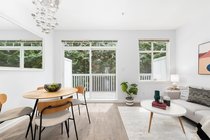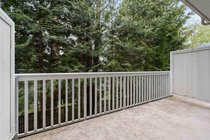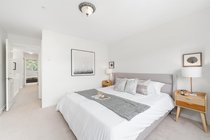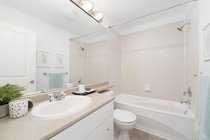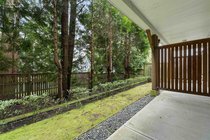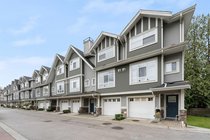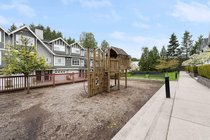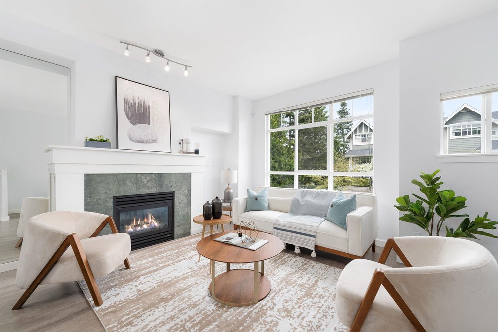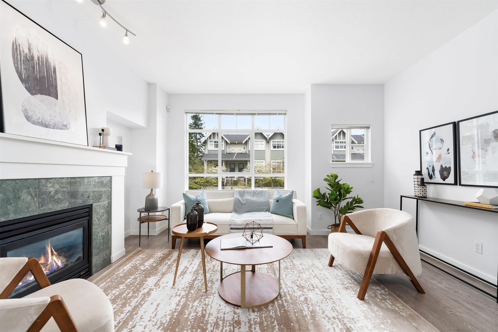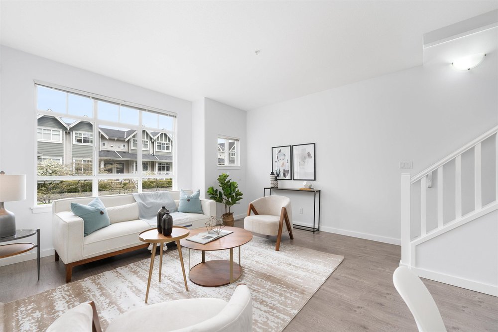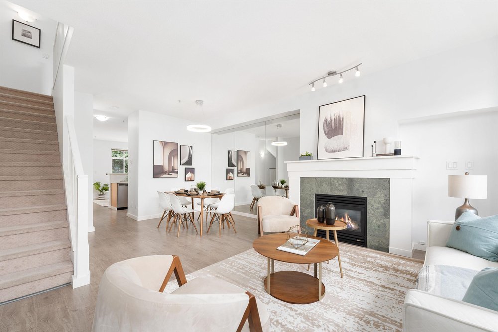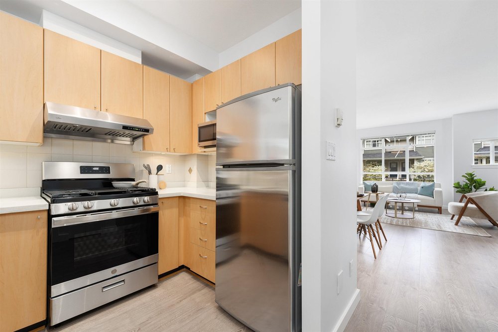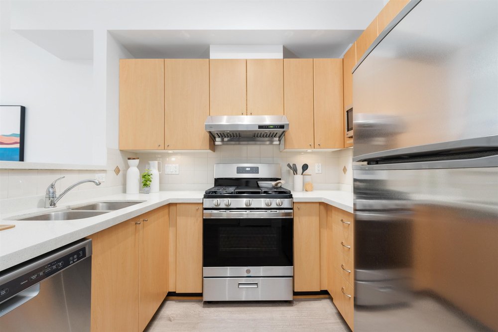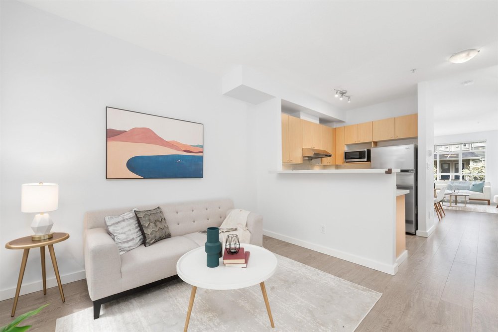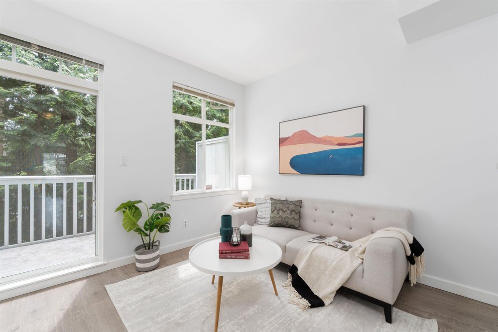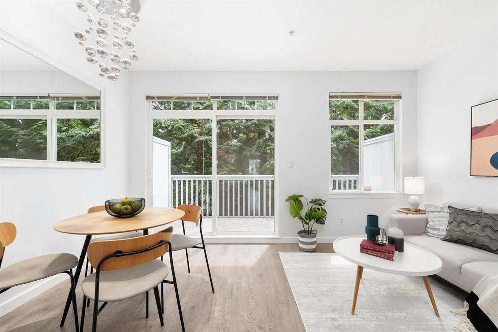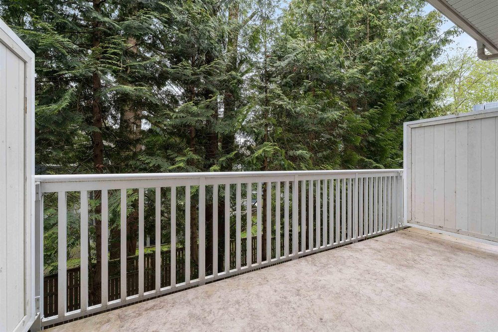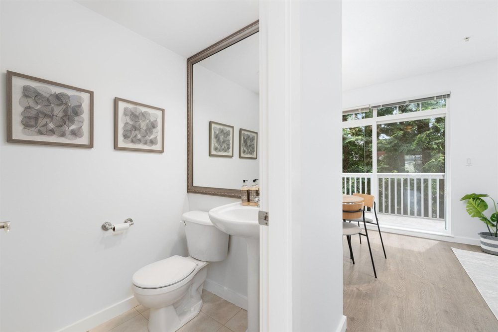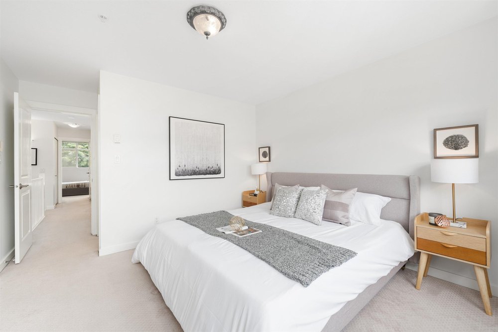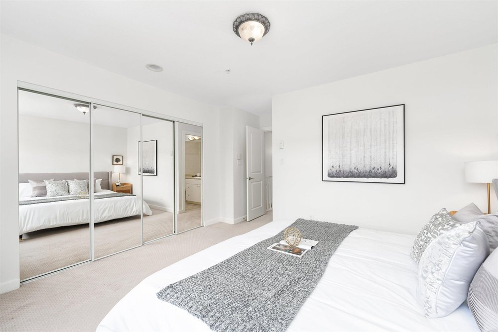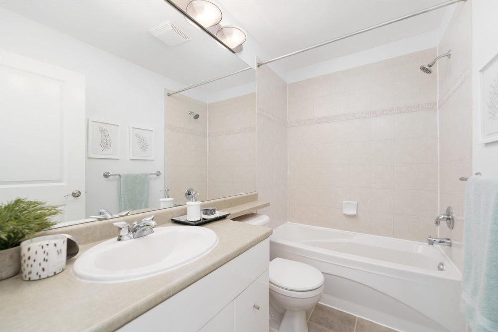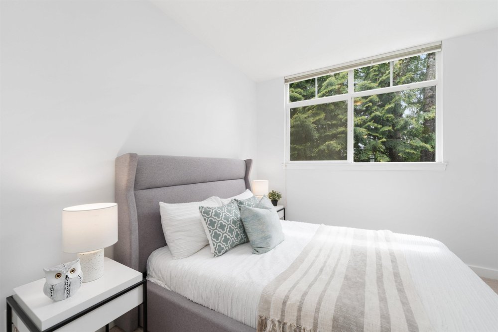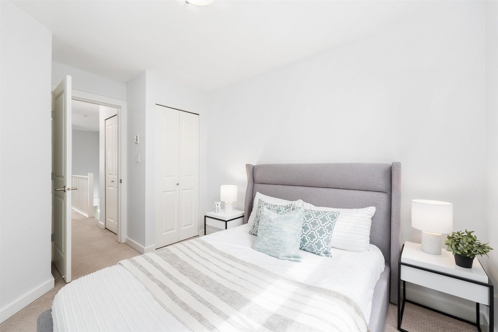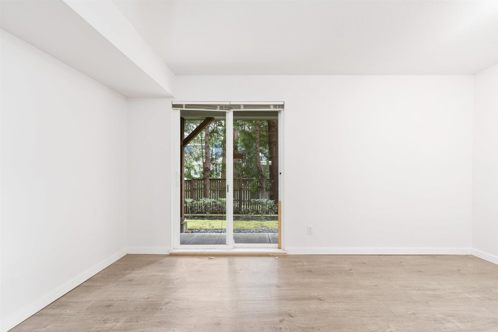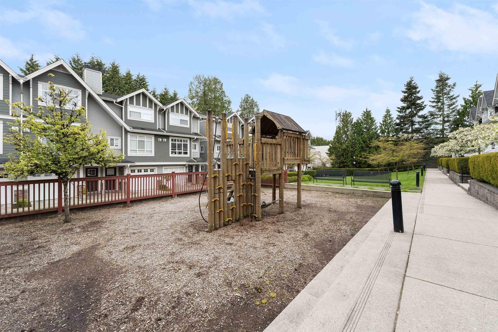Mortgage Calculator
3206 Perrot Mews, Vancouver
Welcome to Brodeaux in the vibrant Champlain Heights neighbourhood. This rarely available 3-bed, 2.5 bath, townhouse is located at the end of a quiet & calm family oriented complex. It features an open concept living space & modern kitchen w/ stainless steel appliances, beautiful wood cabinets & stone countertops. There is a breakfast nook, which opens onto your private patio & also connects to a large living space & dining room. The master bedroom is equipped with a large closet that connects to a private ensuite, & 2 more bedrooms located upstairs. You will also find a bonus living space off of the private tandem garage. Conveniently located next to Champlain Square, transit, schools & shops! Showings by appointment on May 14th & 15th. This is the one you have been waiting for!
Taxes (2021): $2,960.50
Amenities
Features
Site Influences
| MLS® # | R2686190 |
|---|---|
| Property Type | Residential Attached |
| Dwelling Type | Townhouse |
| Home Style | 3 Storey |
| Year Built | 2003 |
| Fin. Floor Area | 1464 sqft |
| Finished Levels | 3 |
| Bedrooms | 3 |
| Bathrooms | 3 |
| Taxes | $ 2960 / 2021 |
| Outdoor Area | Balcny(s) Patio(s) Dck(s) |
| Water Supply | City/Municipal |
| Maint. Fees | $347 |
| Heating | Baseboard, Electric, Forced Air |
|---|---|
| Construction | Frame - Wood |
| Foundation | |
| Basement | None |
| Roof | Other |
| Floor Finish | Laminate, Wall/Wall/Mixed, Carpet |
| Fireplace | 1 , Gas - Natural |
| Parking | Tandem Parking,Visitor Parking |
| Parking Total/Covered | 1 / 1 |
| Parking Access | Front |
| Exterior Finish | Mixed |
| Title to Land | Freehold Strata |
Rooms
| Floor | Type | Dimensions |
|---|---|---|
| Main | Living Room | 15'1 x 12'3 |
| Main | Dining Room | 11'8 x 9'0 |
| Main | Kitchen | 10'4 x 9'8 |
| Main | Family Room | 15'1 x 9'6 |
| Below | Foyer | 4'9 x 7'8 |
| Above | Master Bedroom | 13' x 12'6 |
| Above | Bedroom | 8'4 x 13'7 |
| Main | Bedroom | 8'11 x 10'4 |
Bathrooms
| Floor | Ensuite | Pieces |
|---|---|---|
| Main | N | 2 |
| Above | Y | 4 |
| Above | N | 4 |





