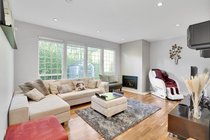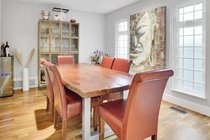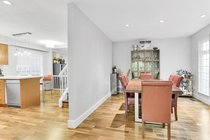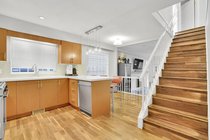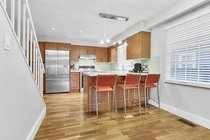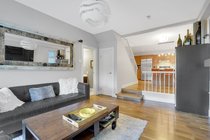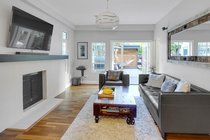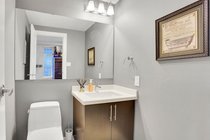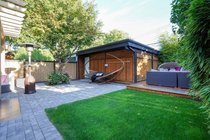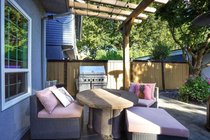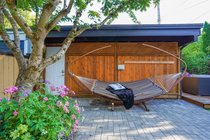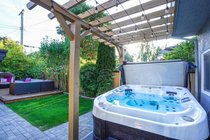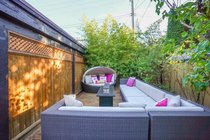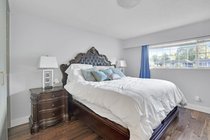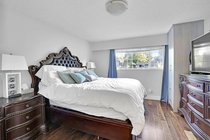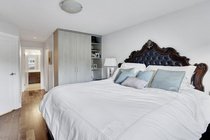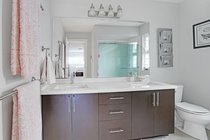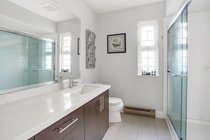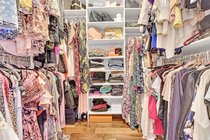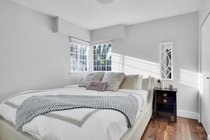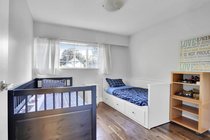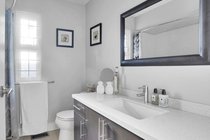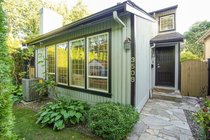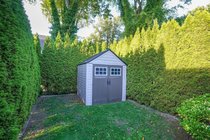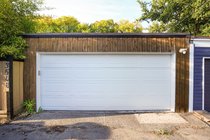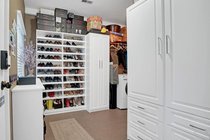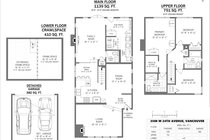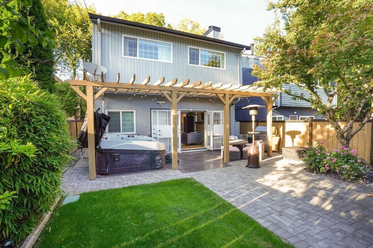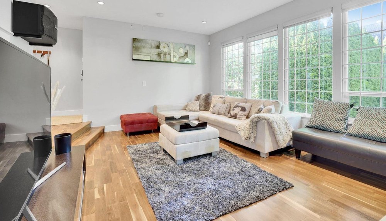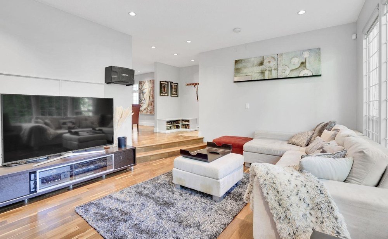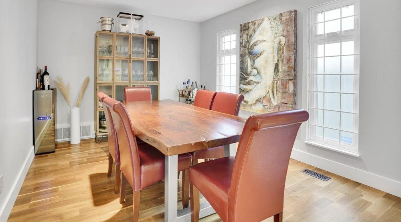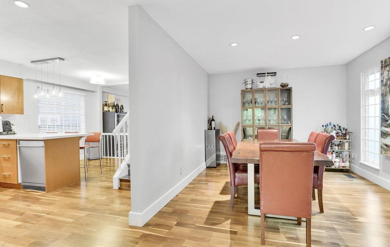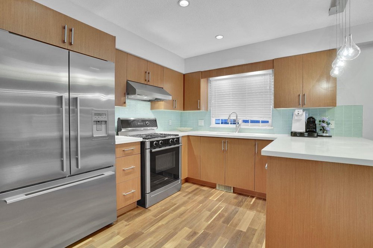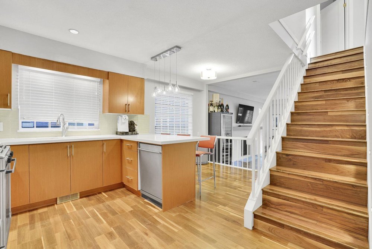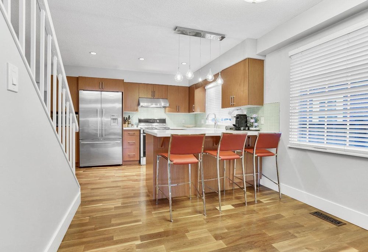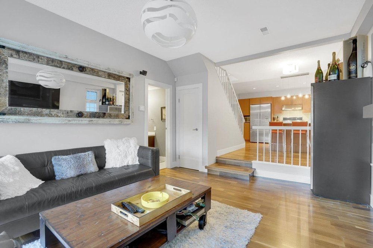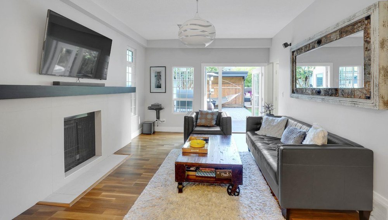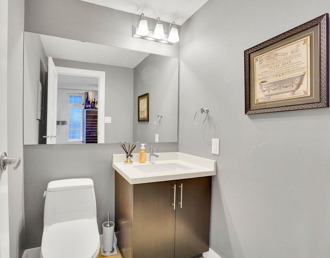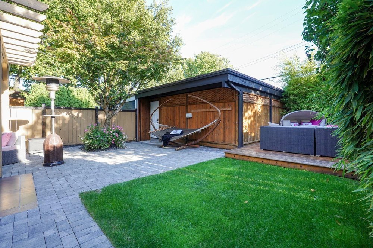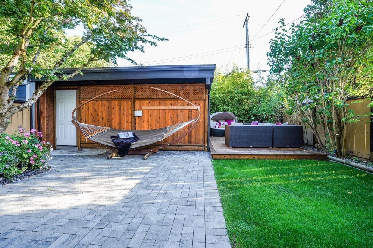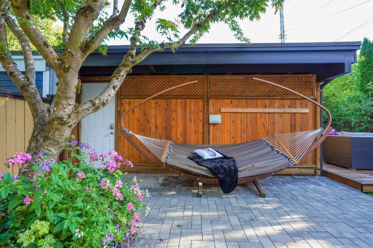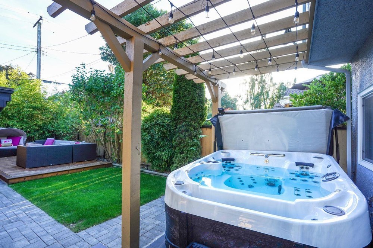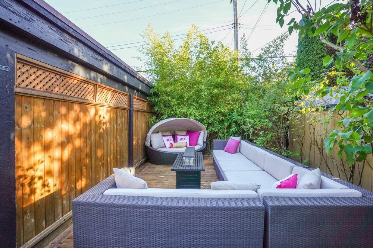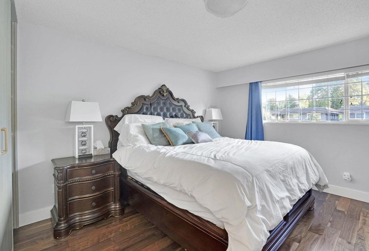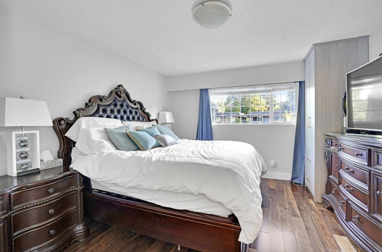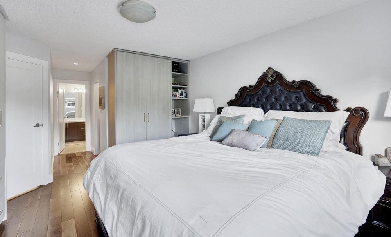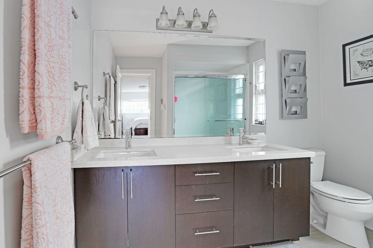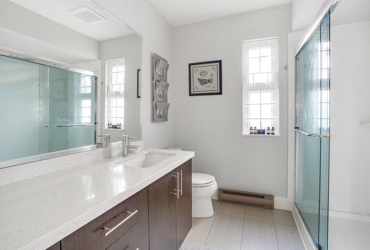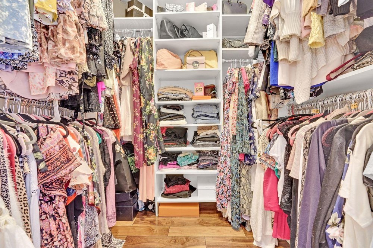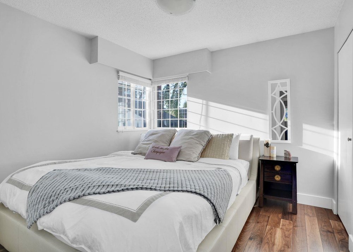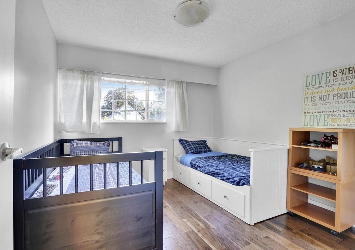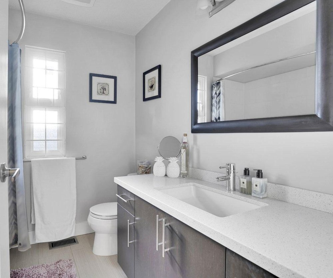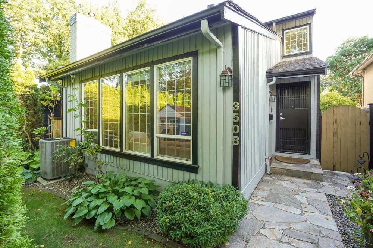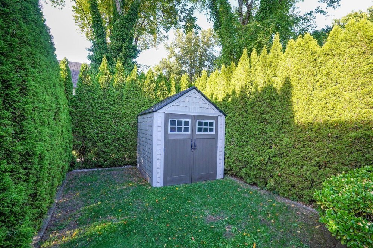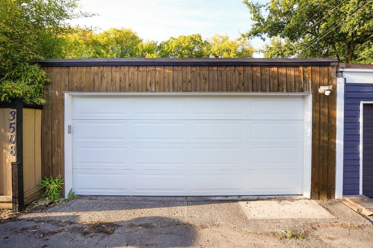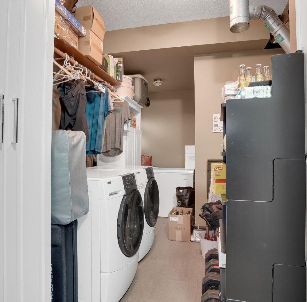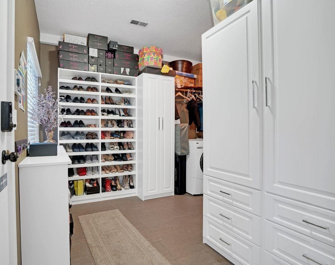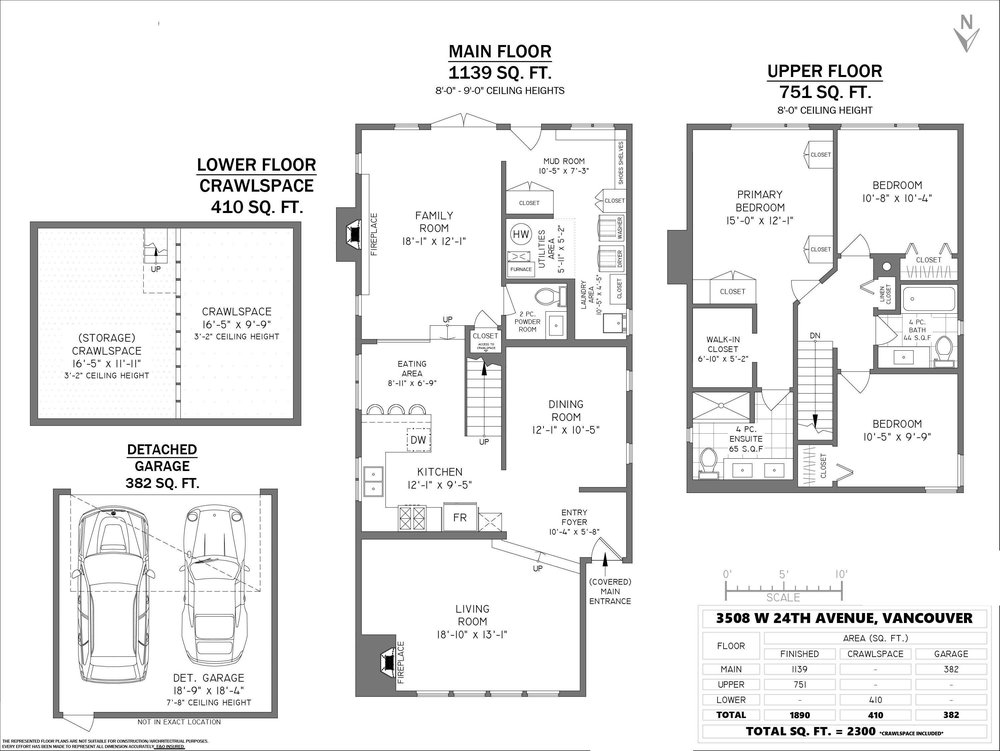Mortgage Calculator
3508 W 24th Avenue, Vancouver
Perfect contemporary family home! This well laid out, fully remodelled home has been updated and features hardwood floors throughout. Chef's kitchen includes gas cooktop, quartz counter tops & well sized kitchen island/bar. Sun-drenched SOUTH facing backyard is landscaped with elevated wood patio, concrete & tile lounge area & perennial garden. The main level offers 2 well sized living rooms, formal dining room, open kitchen, powder room & large laundry/storage room. Upstairs features large master bedroom with walk in closet and ensuite bathroom, 2 guest bedrooms & a 2nd full bath. Central air conditioning keeps you comfortable in the summer & gas fireplace keeps you warm all winter. Fully wired security system for peace of mind.
Taxes (2021): $8,197.41
Amenities
Features
Site Influences
| MLS® # | R2634236 |
|---|---|
| Property Type | Residential Detached |
| Dwelling Type | House/Single Family |
| Home Style | 2 Storey |
| Year Built | 1978 |
| Fin. Floor Area | 2272 sqft |
| Finished Levels | 2 |
| Bedrooms | 3 |
| Bathrooms | 3 |
| Taxes | $ 8197 / 2021 |
| Lot Area | 3904 sqft |
| Lot Dimensions | 32.00 × 122 |
| Outdoor Area | Fenced Yard |
| Water Supply | City/Municipal |
| Maint. Fees | $N/A |
| Heating | Forced Air, Natural Gas |
|---|---|
| Construction | Frame - Wood |
| Foundation | |
| Basement | Crawl |
| Roof | Asphalt |
| Floor Finish | Hardwood |
| Fireplace | 2 , Natural Gas,Wood |
| Parking | Garage; Double |
| Parking Total/Covered | 2 / 2 |
| Parking Access | Rear |
| Exterior Finish | Wood |
| Title to Land | Freehold NonStrata |
Rooms
| Floor | Type | Dimensions |
|---|---|---|
| Main | Foyer | 10'4 x 5'8 |
| Main | Living Room | 18'10 x 13'1 |
| Main | Kitchen | 12'1 x 9'5 |
| Main | Eating Area | 8'11 x 6'9 |
| Main | Family Room | 18'1 x 12'1 |
| Main | Laundry | 10'5 x 4'5 |
| Main | Utility | 5'11 x 5'2 |
| Main | Mud Room | 10'5 x 7'3 |
| Main | Dining Room | 12'1 x 10'5 |
| Above | Master Bedroom | 15' x 12'1 |
| Above | Walk-In Closet | 6'10 x 5'2 |
| Above | Bedroom | 10'8 x 10'4 |
| Above | Bedroom | 10'5 x 9'9 |
Bathrooms
| Floor | Ensuite | Pieces |
|---|---|---|
| Main | N | 2 |
| Above | N | 3 |
| Above | Y | 4 |





