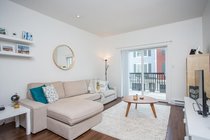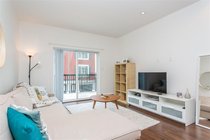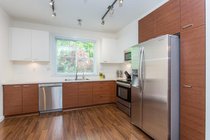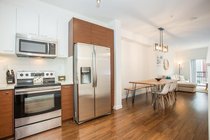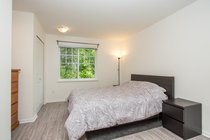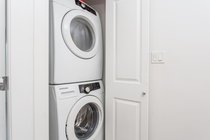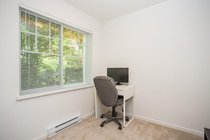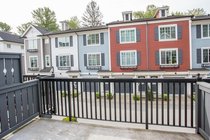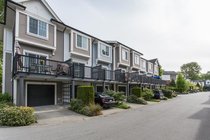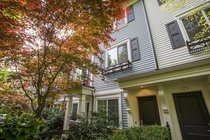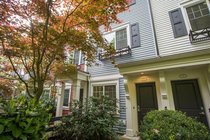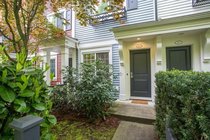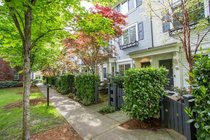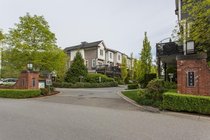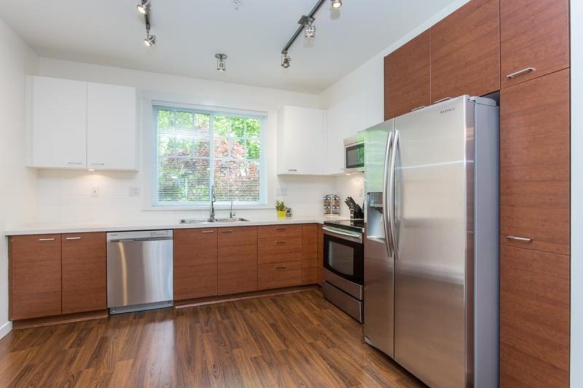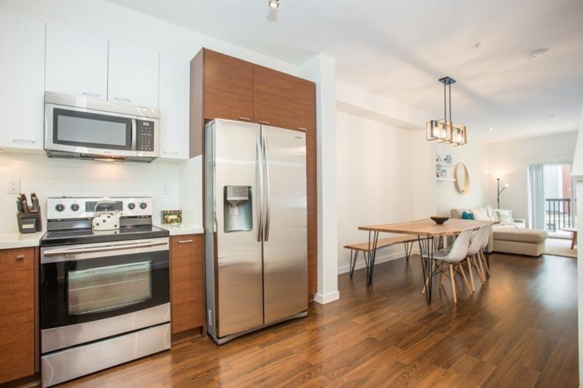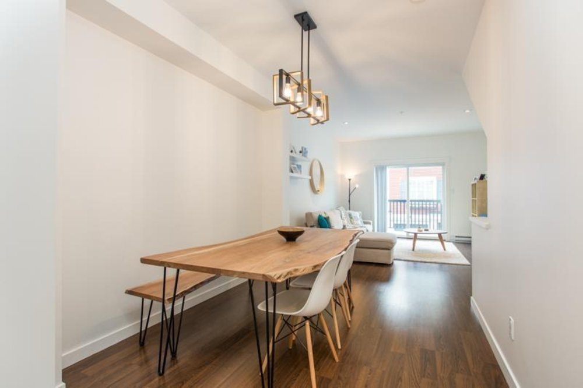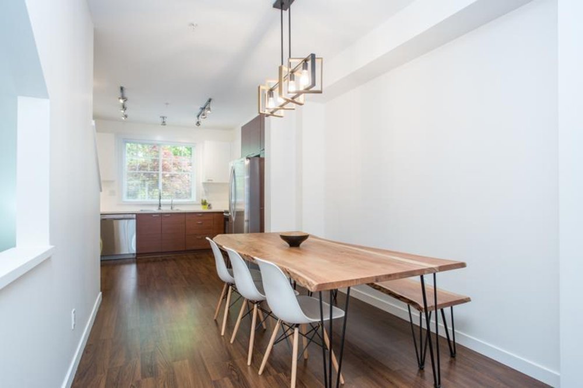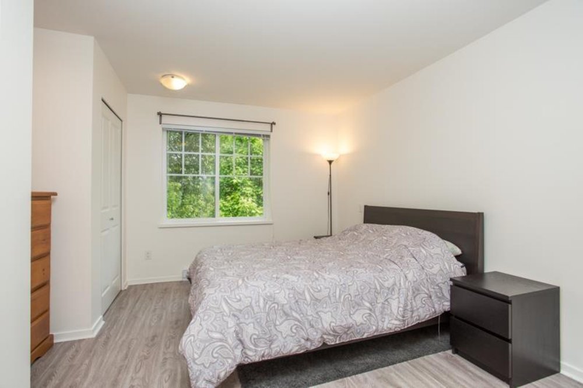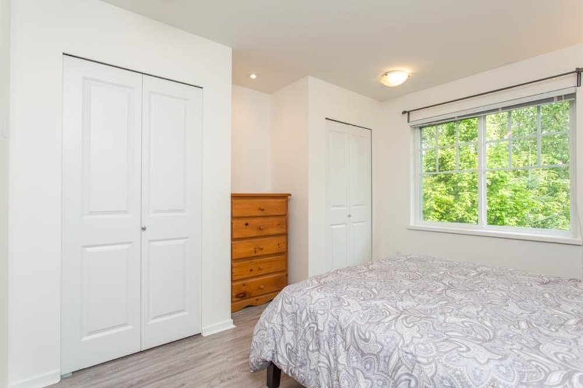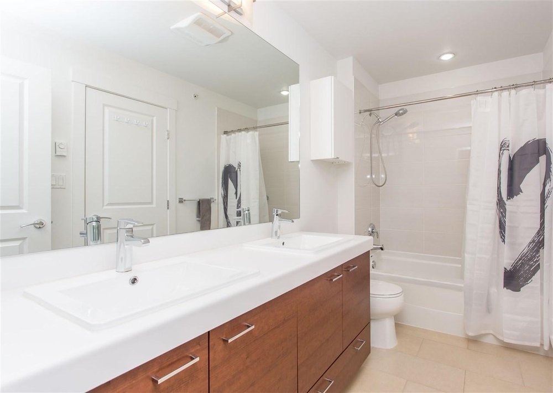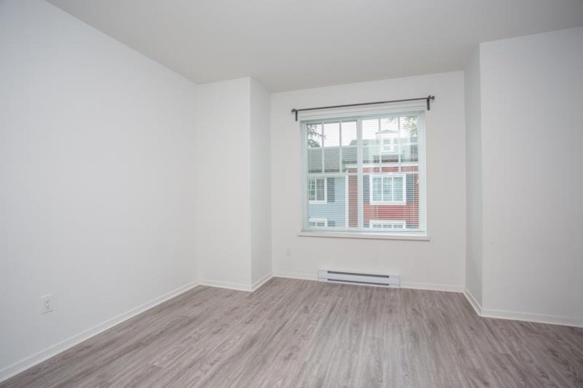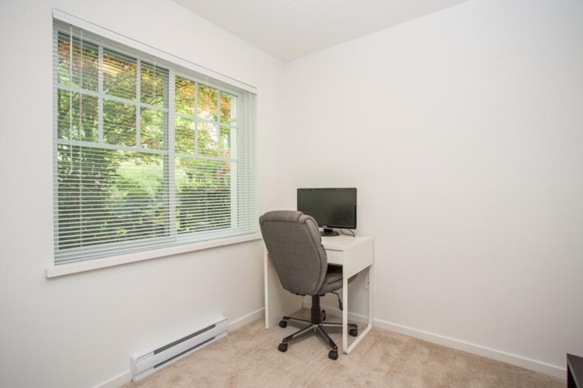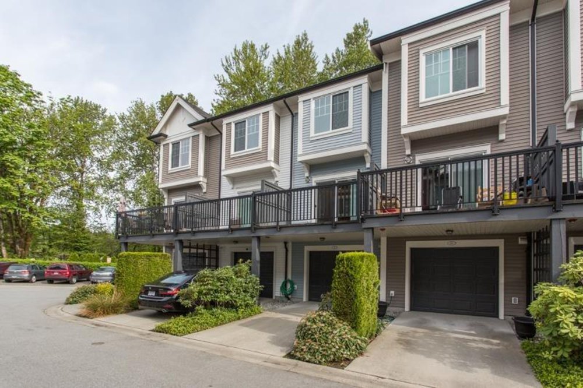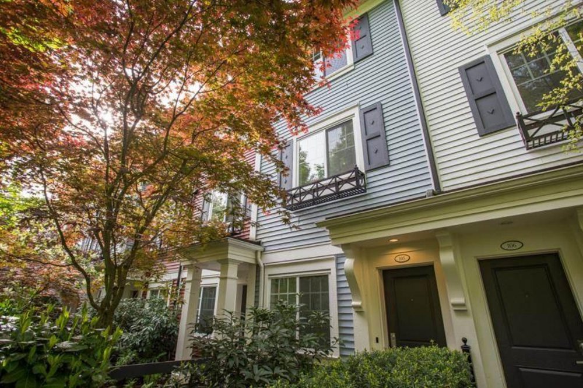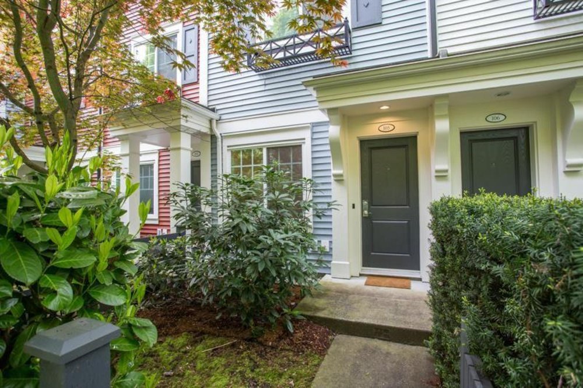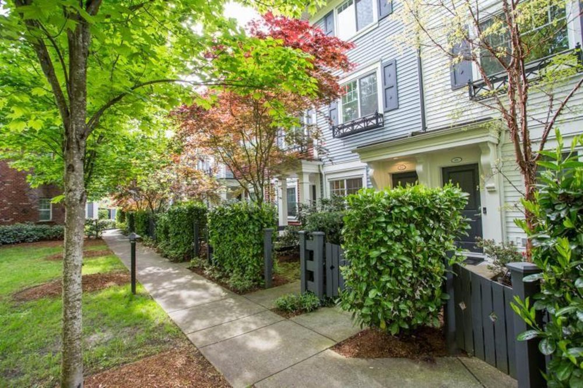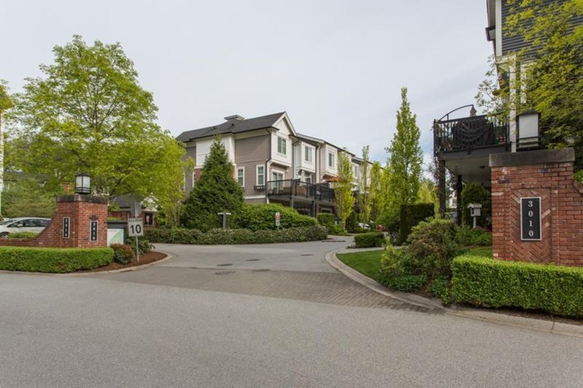Mortgage Calculator
For new mortgages, if the downpayment or equity is less then 20% of the purchase price, the amortization cannot exceed 25 years and the maximum purchase price must be less than $1,000,000.
Mortgage rates are estimates of current rates. No fees are included.
105 3010 Riverbend Drive, Coquitlam
MLS®: R2589813
1208
Sq.Ft.
2
Baths
2
Beds
2011
Built
Westwood by Mosaic. A spectacular 2 bed + den unit featuring an open concept, efficient layout throughout. Chefs style gourmet kitchen features quartz countertops, wood cabinetry and s/s appliances. Large living room extends out onto a spacious balcony, perfect for outdoor entertaining. Upstairs hosts 2 generously sized bedrooms with ensuite access from the master bed. The ground floor has an additional den/flex perfect for an office and a second bathroom. Attached garage with parking spot outside, parking for 2 cars. Easy access to Highway 1 and Evergreen Sky Train. Showing schedule: Saturday 12-2pm Sunday 10am-12pm (APPT ONLY).
Taxes (2020): $2,600.72
Amenities
Playground
Features
ClthWsh
Dryr
Frdg
Stve
DW
Drapes
Window Coverings
Garage Door Opener
Smoke Alarm
Show/Hide Technical Info
Show/Hide Technical Info
| Dwelling Type | |
|---|---|
| Home Style | |
| Year Built | |
| Fin. Floor Area | 0 sqft |
| Finished Levels | |
| Bedrooms | |
| Bathrooms | |
| Taxes | $ N/A / |
| Outdoor Area | |
| Water Supply | |
| Maint. Fees | $N/A |
| Heating | |
|---|---|
| Construction | |
| Foundation | |
| Parking | |
| Parking Total/Covered | / |
| Exterior Finish | |
| Title to Land |
Rooms
| Floor | Type | Dimensions |
|---|
Bathrooms
| Floor | Ensuite | Pieces |
|---|




