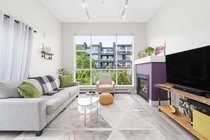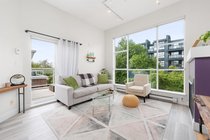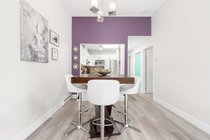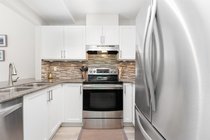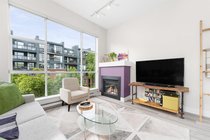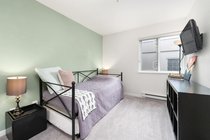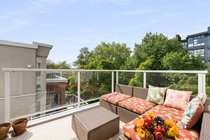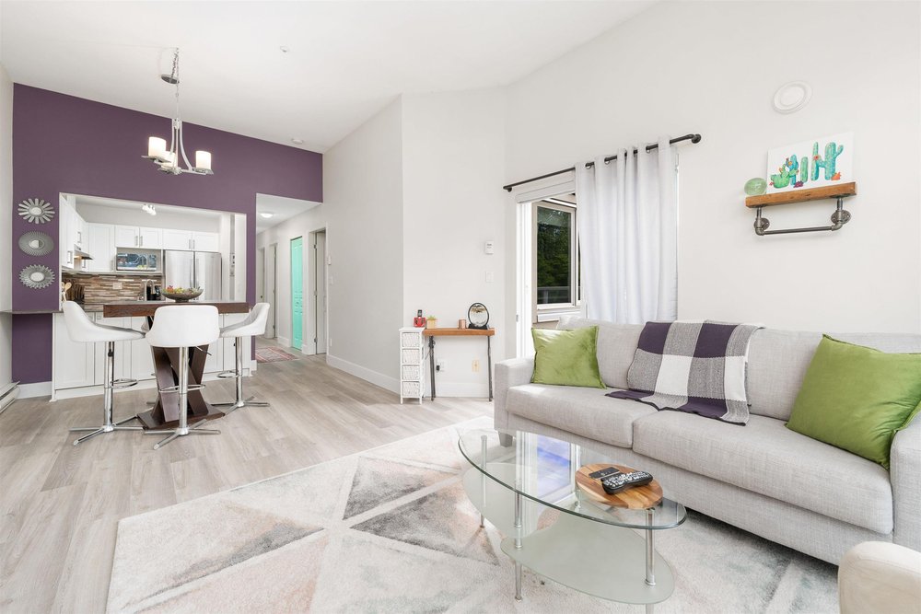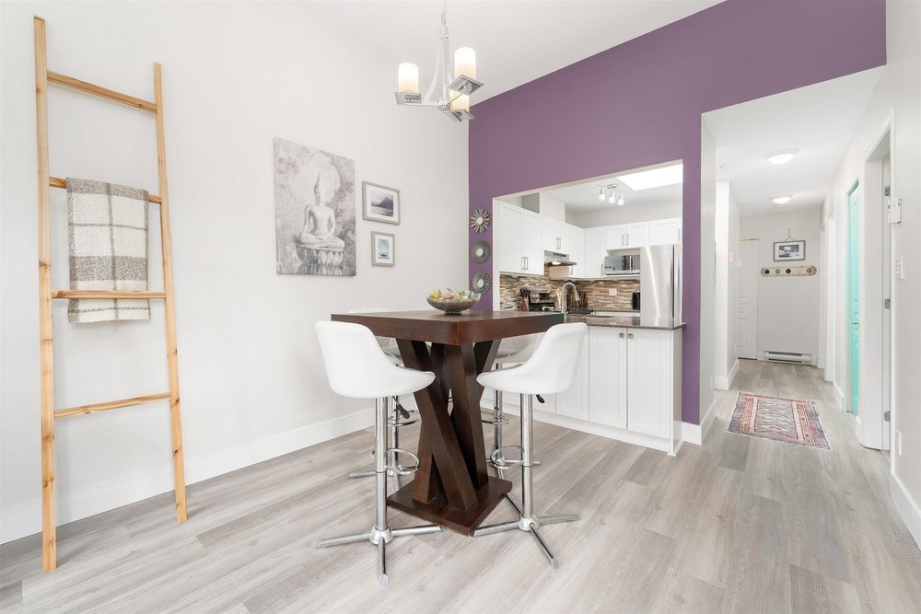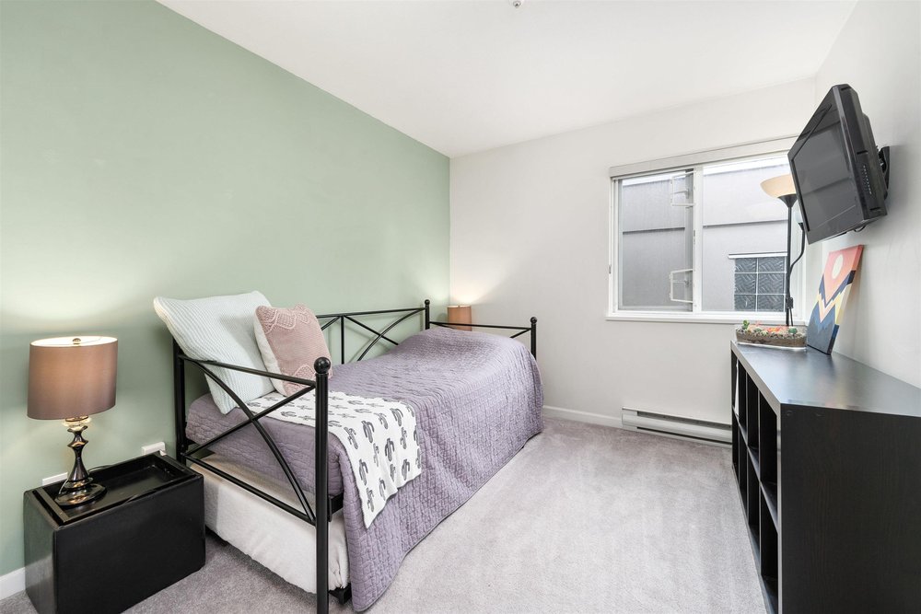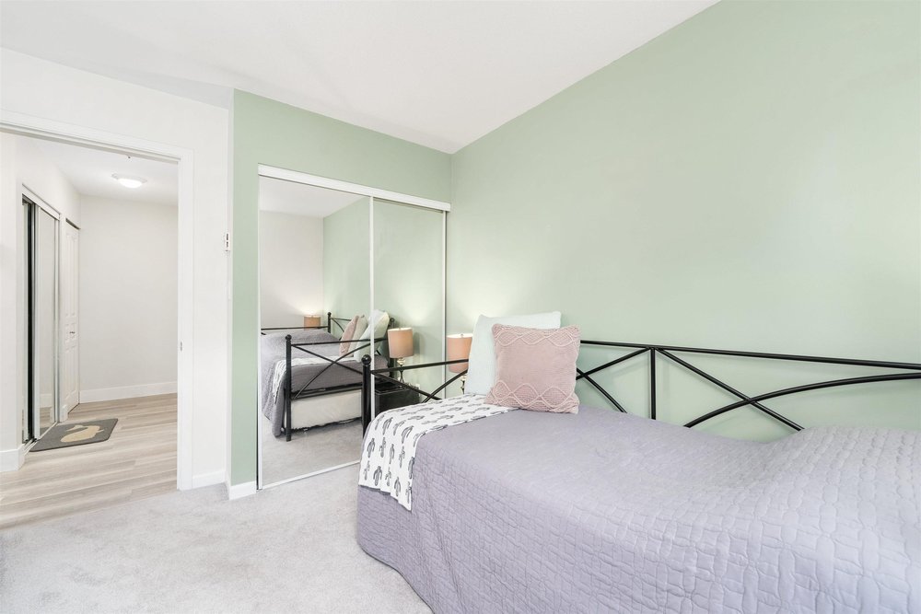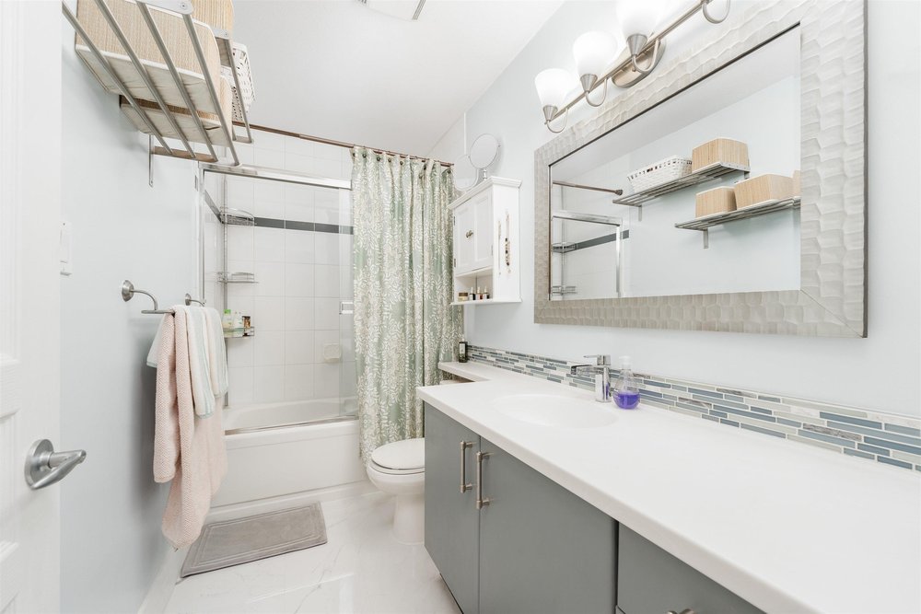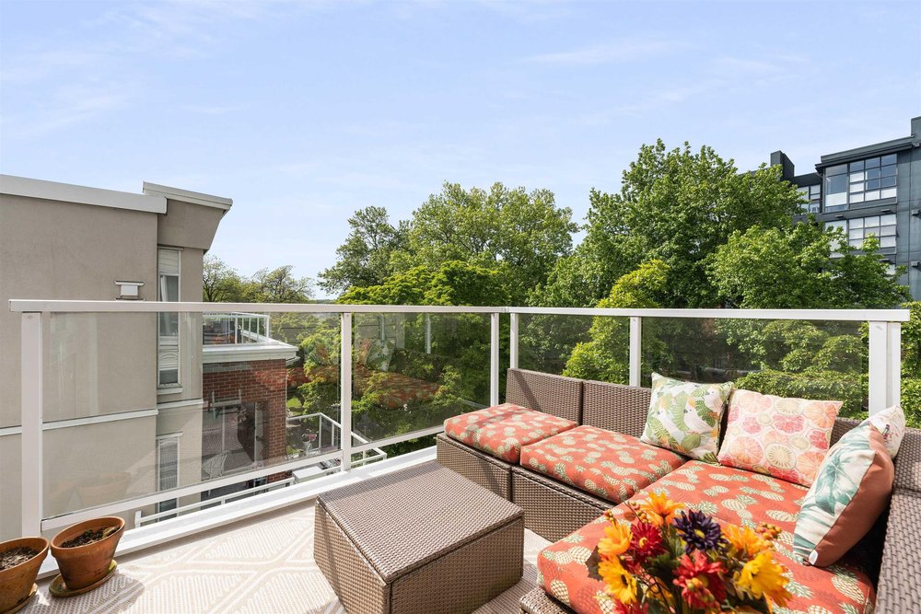Mortgage Calculator
401 2268 W 12th Avenue, Vancouver
This incredible penthouse features an open concept layout with floor to ceiling windows, custom roller blinds and a large northwest facing balcony. Completely renovated with new flooring throughout, extended kitchen; granite countertops, stainless steel appliances, custom storage, and gas fireplace. Primary bedroom is large enough to comfortably fit a king sized bed and has ample closet space. Updated bathroom features a beautiful Corian countertop, new backsplash & brand new tile flooring. Nestled in the heart of Kitsilano, this unit is walking distance to Connaught Park, Kitsilano Community Center, Shops, Restaurants & the upcoming Broadway/Arbutus Train Station. 1 parking, 1 storage locker & 2 pets allowed.
Taxes (2021): $1,975.61
Amenities
Features
Site Influences
| MLS® # | R2701654 |
|---|---|
| Property Type | Residential Attached |
| Dwelling Type | Apartment Unit |
| Home Style | 1 Storey |
| Year Built | 1996 |
| Fin. Floor Area | 815 sqft |
| Finished Levels | 1 |
| Bedrooms | 2 |
| Bathrooms | 1 |
| Taxes | $ 1976 / 2021 |
| Outdoor Area | Balcony(s) |
| Water Supply | City/Municipal |
| Maint. Fees | $429 |
| Heating | Baseboard, Natural Gas |
|---|---|
| Construction | Frame - Wood |
| Foundation | |
| Basement | None |
| Roof | Torch-On |
| Fireplace | 1 , Gas - Natural |
| Parking | Garage; Underground |
| Parking Total/Covered | 1 / 1 |
| Parking Access | Rear |
| Exterior Finish | Mixed |
| Title to Land | Freehold Strata |
Rooms
| Floor | Type | Dimensions |
|---|---|---|
| Main | Living Room | 13'3 x 12'7 |
| Main | Dining Room | 7'8 x 10'3 |
| Main | Kitchen | 8'6 x 6'9 |
| Main | Bedroom | 12'11 x 9'10 |
| Main | Bedroom | 9'1 x 10'4 |
| Main | Foyer | 3'3 x 7'1 |
| Main | Storage | 4'10 x 4'0 |
Bathrooms
| Floor | Ensuite | Pieces |
|---|---|---|
| Main | N | 4 |





