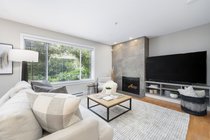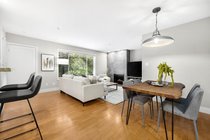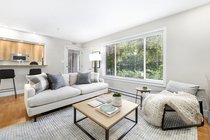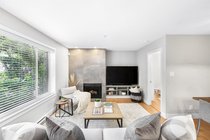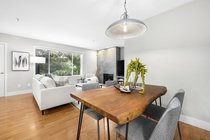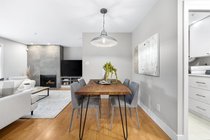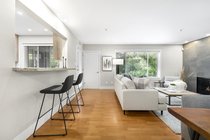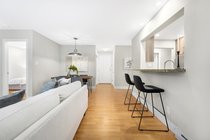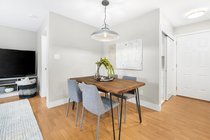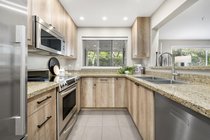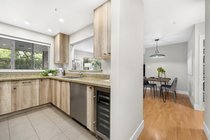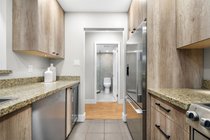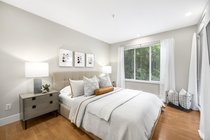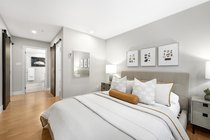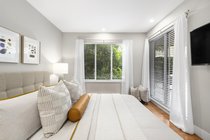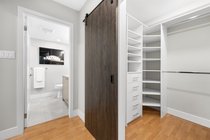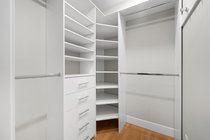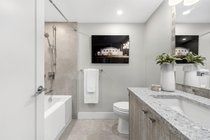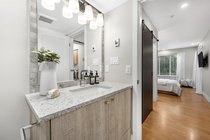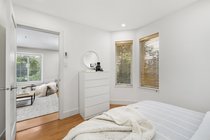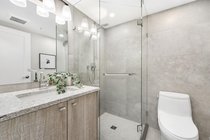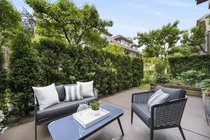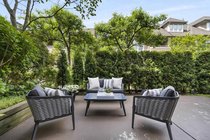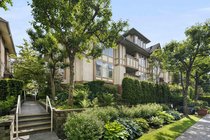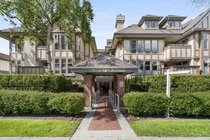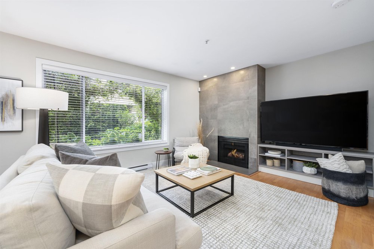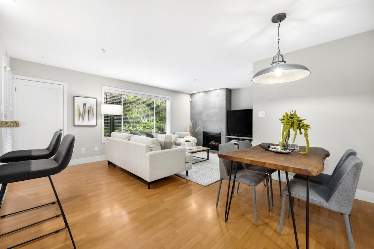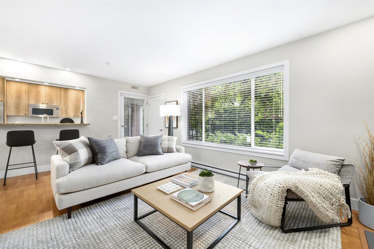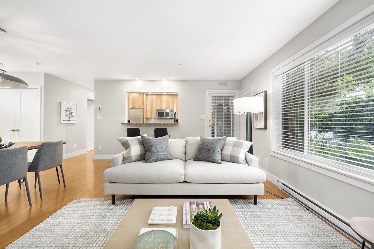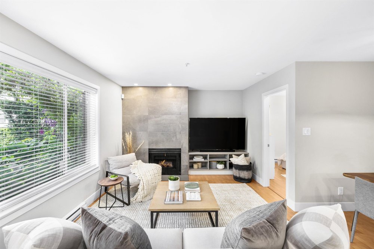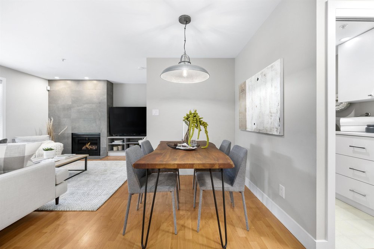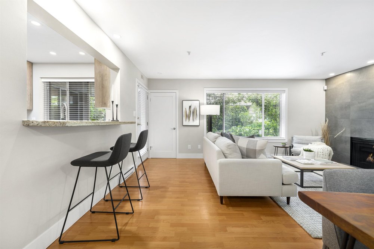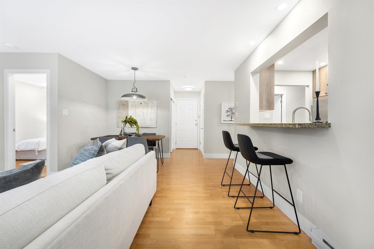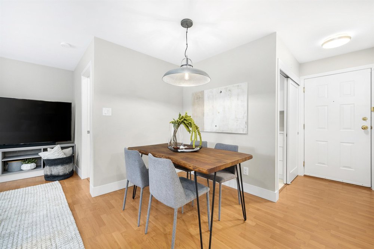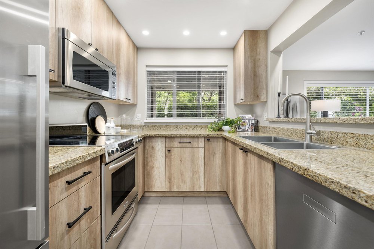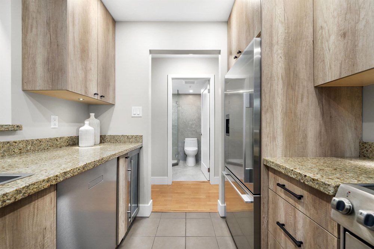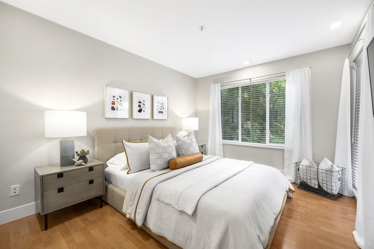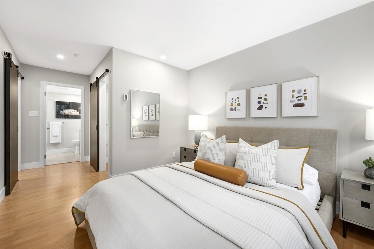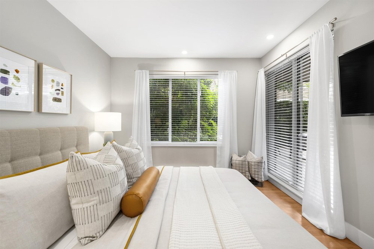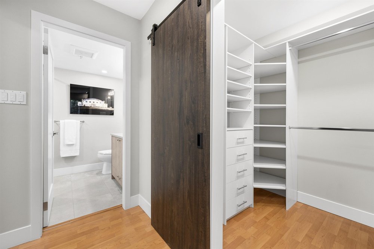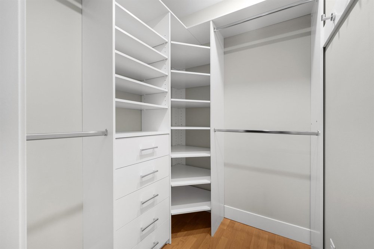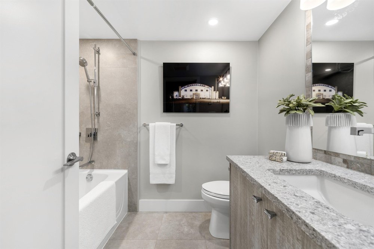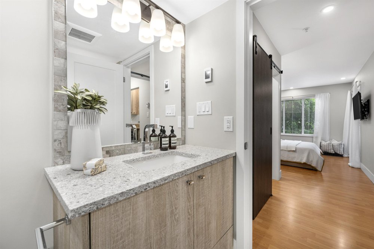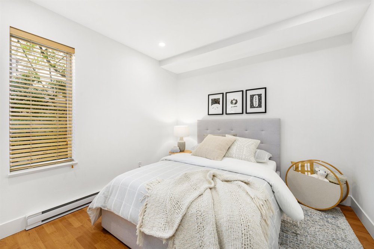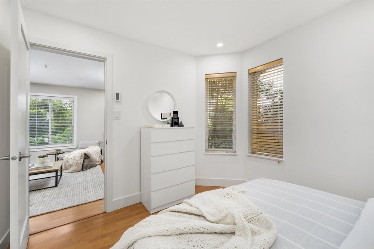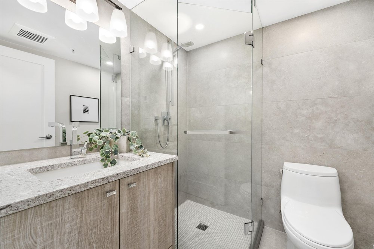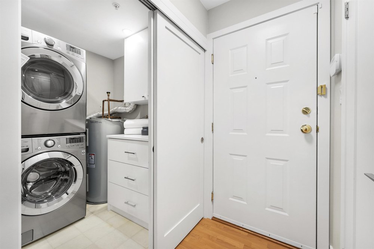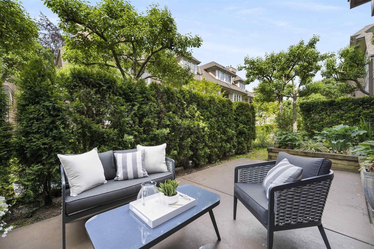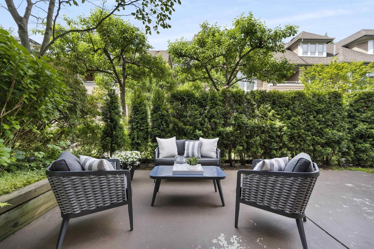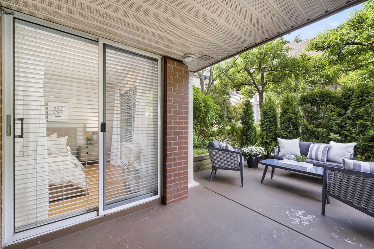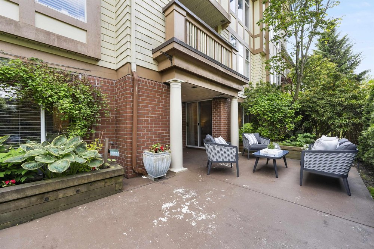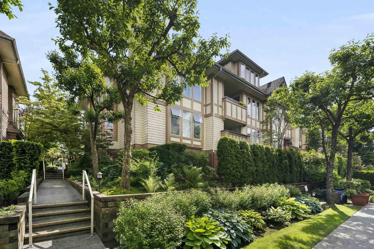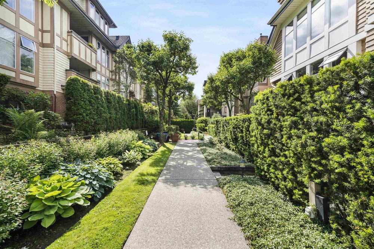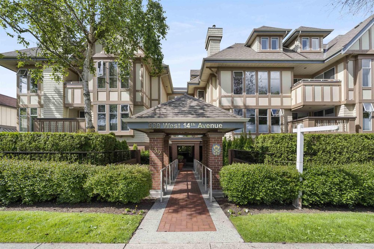Mortgage Calculator
106 639 W 14th Avenue, Vancouver
Beautiful ground level garden suite at Connaught Estates. Extensively renovated corner 2 bed / 2 bath unit in the desirable Fairview neighbourhood. Fantastic open concept floor plan with amazing outdoor space that is located on the quiet interior courtyard and is full of greenery and flowers. Large living room that is perfect for entertaining surrounded by large windows and a stunning custom stone fireplace. Chef inspired kitchen with updated appliances, high end cabinetry and a built in wine fridge. Large master bedroom has direct access to the outdoor space w/ a custom walk in closet and sliding barn doors. Designated laundry room w/ new full size washer/dryer and built in shelving. Both the bathrooms have been beautifully updated throughout. Well run strata 2 parking stalls and 1 locker
Taxes (2021): $2,443.22
Amenities
Features
Site Influences
| MLS® # | R2712899 |
|---|---|
| Property Type | Residential Attached |
| Dwelling Type | Apartment Unit |
| Home Style | Ground Level Unit,Inside Unit |
| Year Built | 1991 |
| Fin. Floor Area | 969 sqft |
| Finished Levels | 1 |
| Bedrooms | 2 |
| Bathrooms | 2 |
| Taxes | $ 2443 / 2021 |
| Outdoor Area | Balcny(s) Patio(s) Dck(s) |
| Water Supply | City/Municipal |
| Maint. Fees | $395 |
| Heating | Baseboard, Electric, Natural Gas |
|---|---|
| Construction | Frame - Wood |
| Foundation | |
| Basement | None |
| Roof | Other |
| Fireplace | 1 , Gas - Natural |
| Parking | Garage; Underground |
| Parking Total/Covered | 2 / 2 |
| Parking Access | Lane |
| Exterior Finish | Brick,Mixed,Wood |
| Title to Land | Freehold Strata |
Rooms
| Floor | Type | Dimensions |
|---|---|---|
| Main | Living Room | 17'8 x 11'5 |
| Main | Dining Room | 12'1 x 5'11 |
| Main | Kitchen | 10'0 x 7'9 |
| Main | Master Bedroom | 12'2 x 10'3 |
| Main | Bedroom | 10'11 x 9'8 |
| Main | Foyer | 6'5 x 3'11 |
Bathrooms
| Floor | Ensuite | Pieces |
|---|---|---|
| Main | Y | 4 |
| Main | N | 3 |




