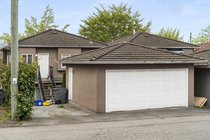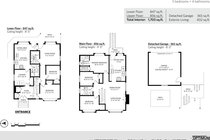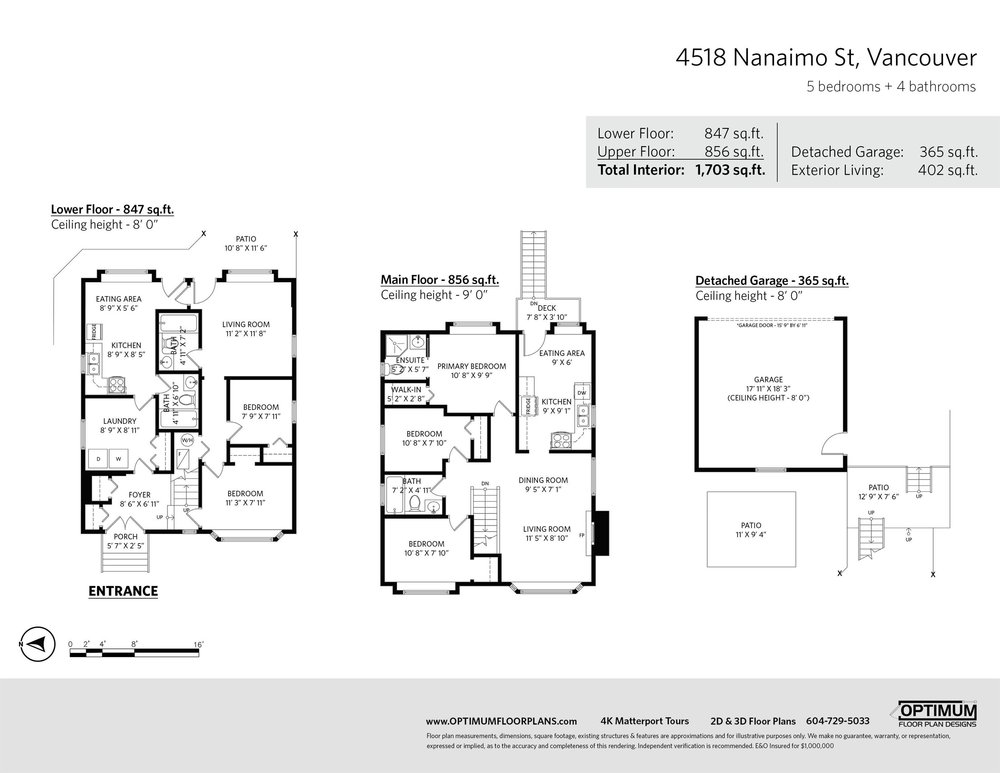What would you like to know?
What is your availability for a viewing?
4518 Nanaimo Street, Vancouver
MLS®: R2692277
Just Sold
1703
Sq.Ft.
4
Baths
5
Beds
2,939
Lot SqFt
2003
Built









