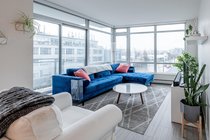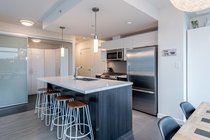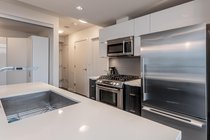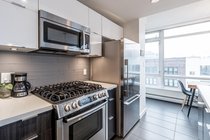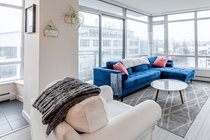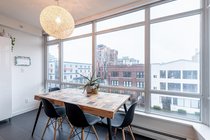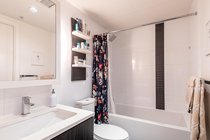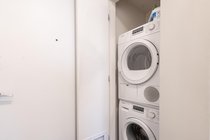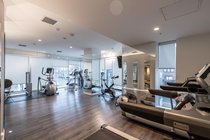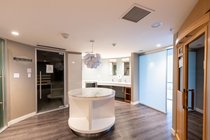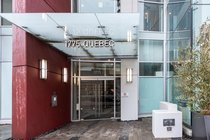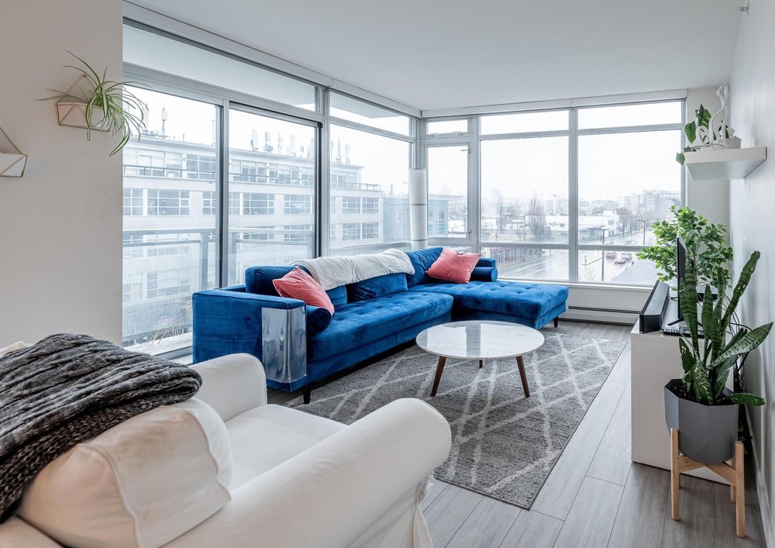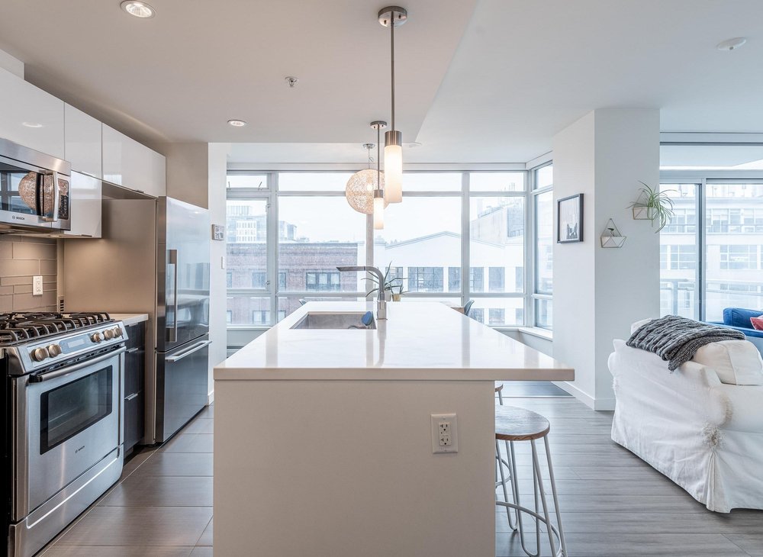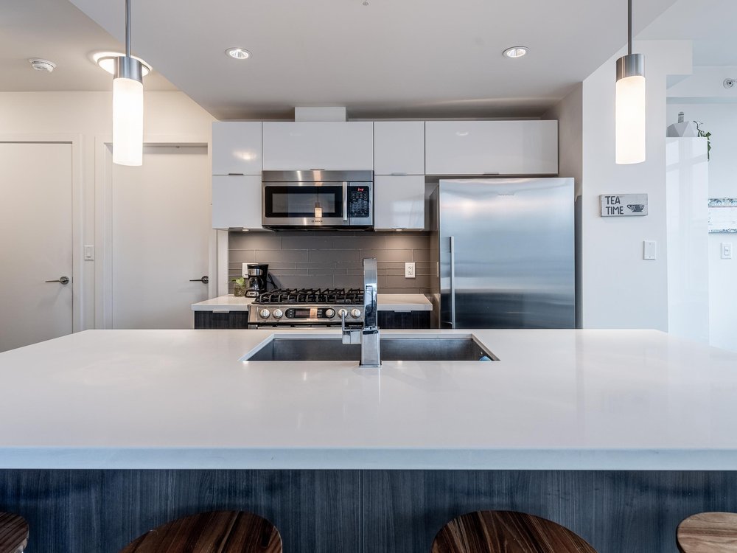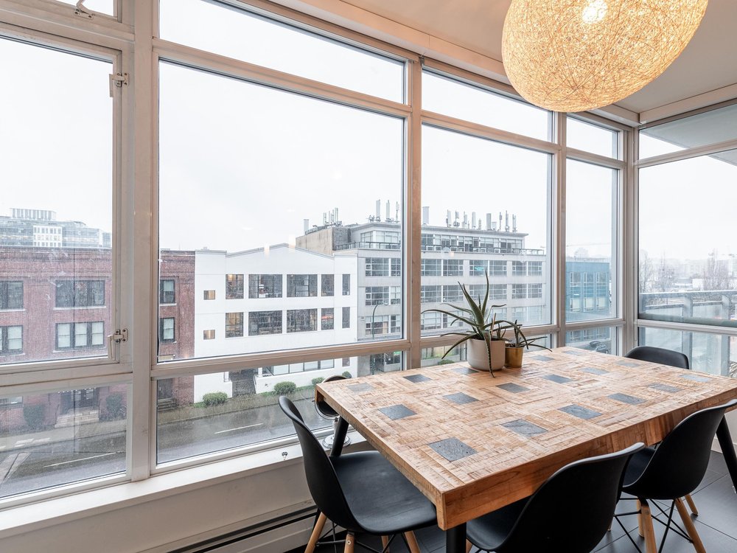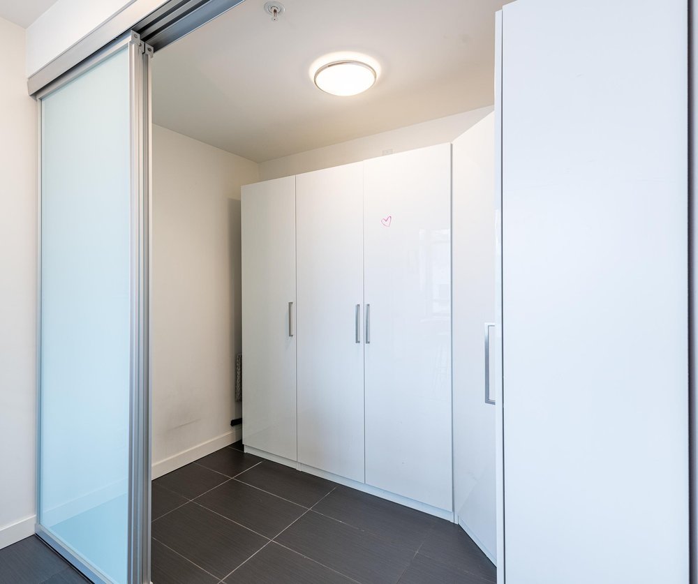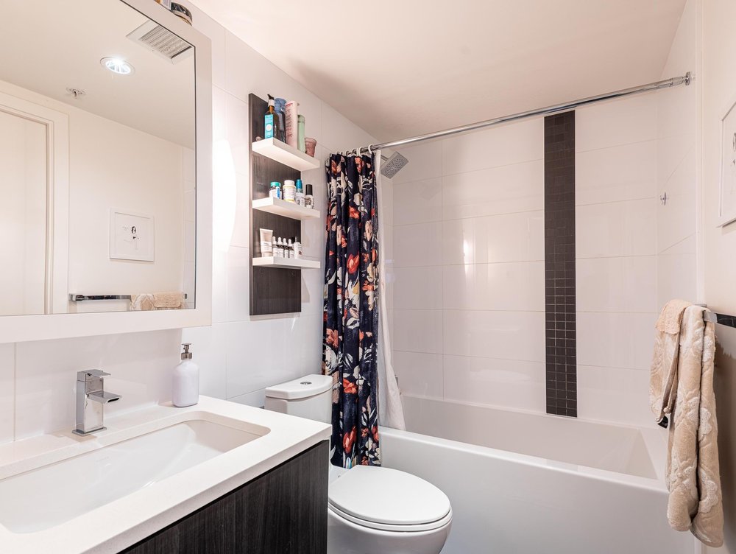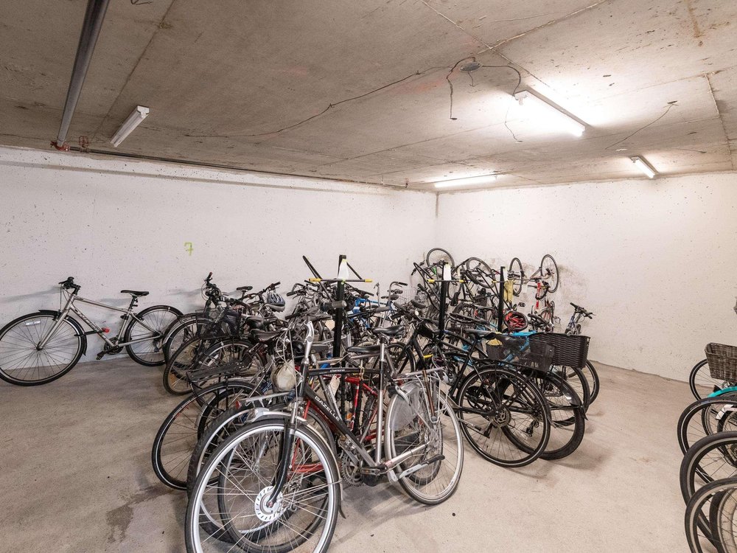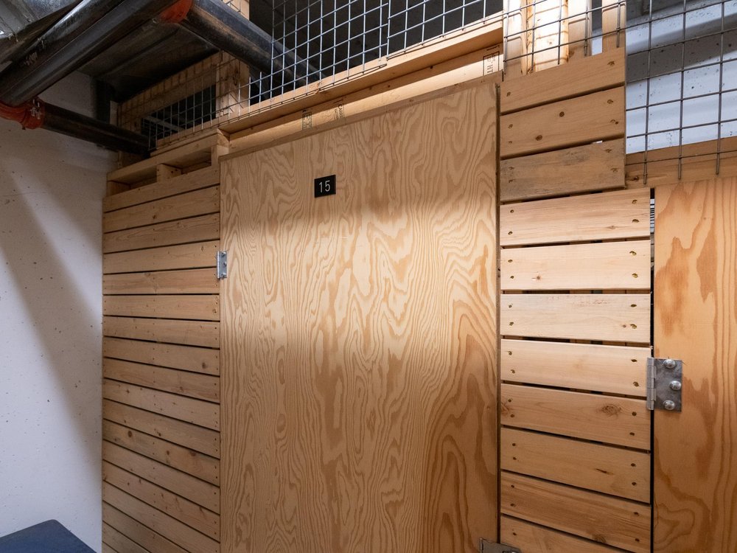Mortgage Calculator
For new mortgages, if the downpayment or equity is less then 20% of the purchase price, the amortization cannot exceed 25 years and the maximum purchase price must be less than $1,000,000.
Mortgage rates are estimates of current rates. No fees are included.
507 1775 Quebec Street, Vancouver
MLS®: R2672388
665
Sq.Ft.
1
Baths
1
Beds
2014
Built
Virtual Tour
3D - Walkthrough Tour
AMAZING LAYOUT: 1 Bedroom & Den facing South/West at Opsal. Large, open floorplan with tons of natural light. Bright and airy floor to ceiling windows w/ City & Sunset views. Gourmet open kitchen with 4 seat counter top including: Full Size S/S Bosch gas range, Fisher Paykel refrigerator & caesarstone counter tops. Upgraded storage in den, gas outlet on balcony, heated floors in bathroom. Comes with an extra large parking stall and huge storage locker. Building offers a large Gym with a sauna & steam room and a bike storage room. Steps away from the best Vancouver has to offer including the Seawall, 2 Skytrain Lines, Science World, and great restaurants and shopping.
Taxes (2021): $1,873.32
Amenities
Bike Room
Elevator
Exercise Centre
In Suite Laundry
Sauna
Steam Room
Storage
Features
ClthWsh
Dryr
Frdg
Stve
DW
Drapes
Window Coverings
Garage Door Opener
Site Influences
Central Location
Marina Nearby
Recreation Nearby
Shopping Nearby
Show/Hide Technical Info
Show/Hide Technical Info
| MLS® # | R2672388 |
|---|---|
| Property Type | Residential Attached |
| Dwelling Type | Apartment Unit |
| Home Style | 1 Storey |
| Year Built | 2014 |
| Fin. Floor Area | 665 sqft |
| Finished Levels | 1 |
| Bedrooms | 1 |
| Bathrooms | 1 |
| Taxes | $ 1873 / 2021 |
| Outdoor Area | Balcny(s) Patio(s) Dck(s) |
| Water Supply | City/Municipal |
| Maint. Fees | $436 |
| Heating | Baseboard, Hot Water |
|---|---|
| Construction | Concrete |
| Foundation | |
| Basement | None |
| Roof | Tar & Gravel |
| Floor Finish | Laminate, Tile |
| Fireplace | 0 , None |
| Parking | Garage; Underground |
| Parking Total/Covered | 1 / 1 |
| Parking Access | Lane |
| Exterior Finish | Concrete,Glass |
| Title to Land | Freehold Strata |
Rooms
| Floor | Type | Dimensions |
|---|---|---|
| Main | Bedroom | 9'9 x 8'0 |
| Main | Dining Room | 12'11 x 5'10 |
| Main | Living Room | 17'8 x 9'10 |
| Main | Den | 8'0 x 4'11 |
| Main | Foyer | 8'9 x 3'4 |
Bathrooms
| Floor | Ensuite | Pieces |
|---|---|---|
| Main | Y | 4 |





