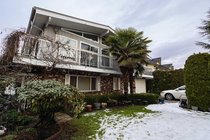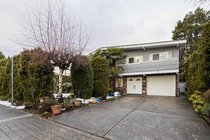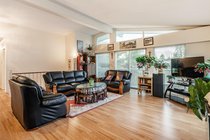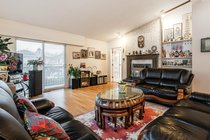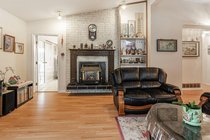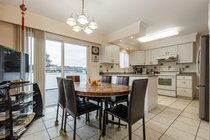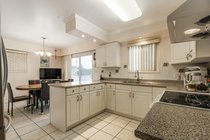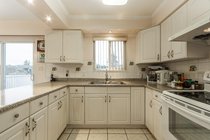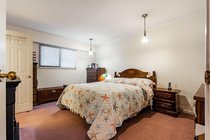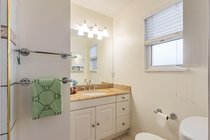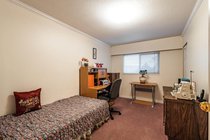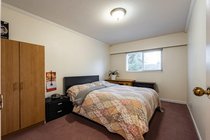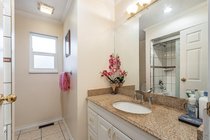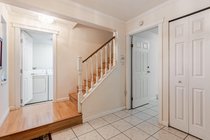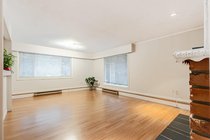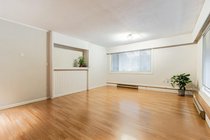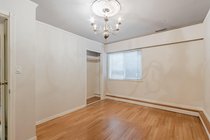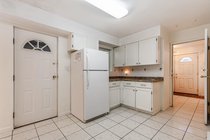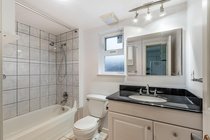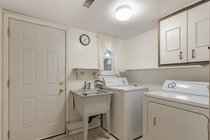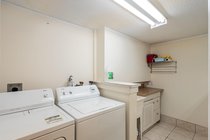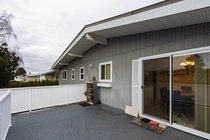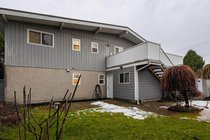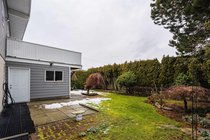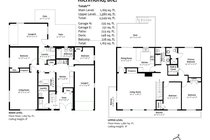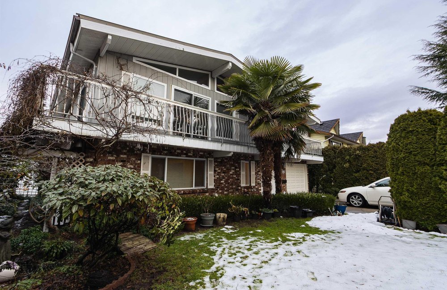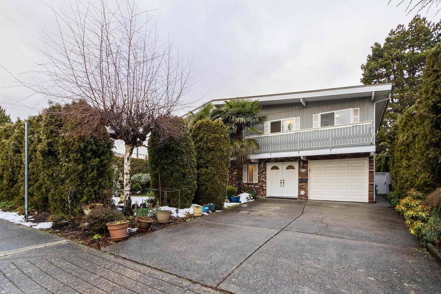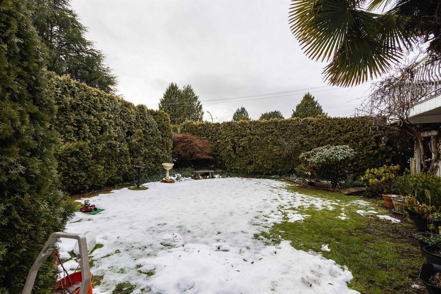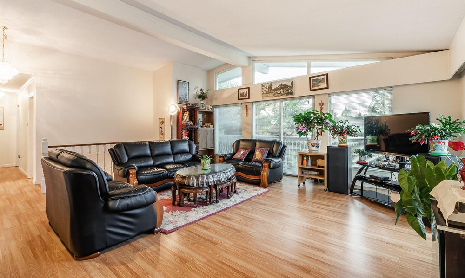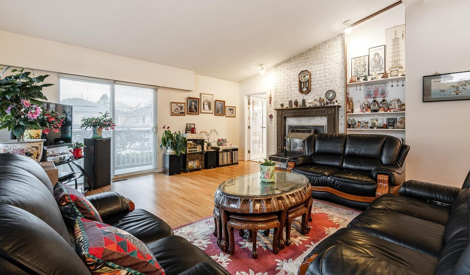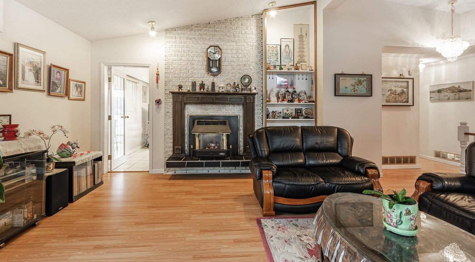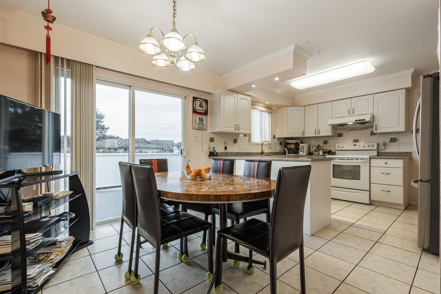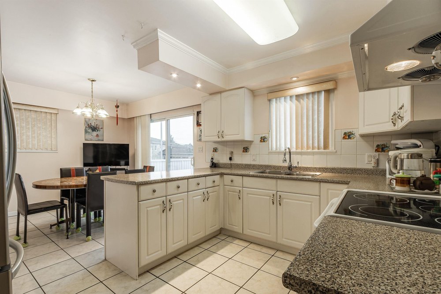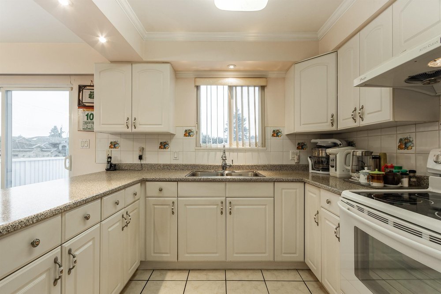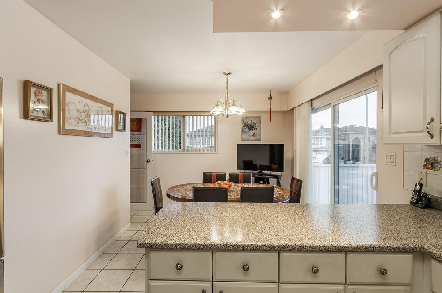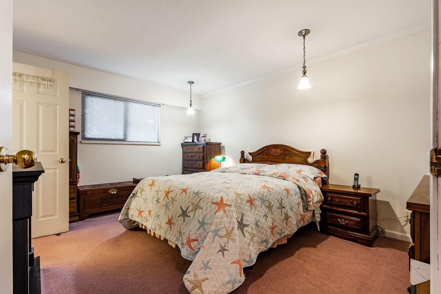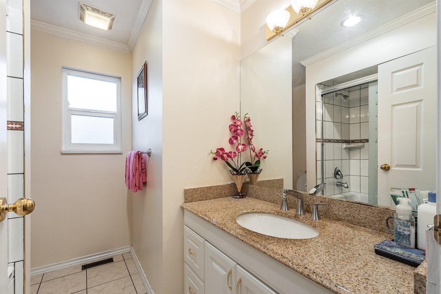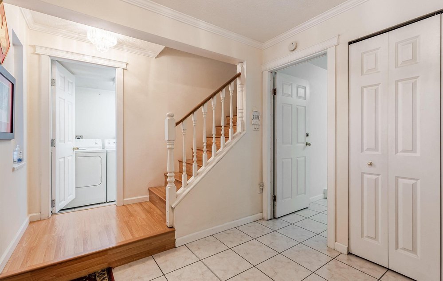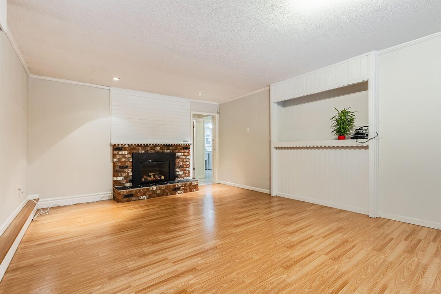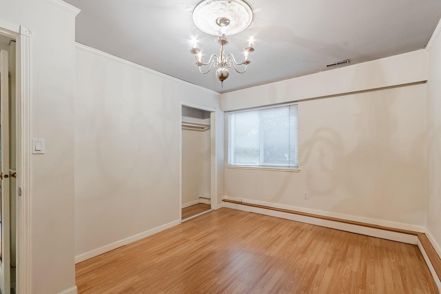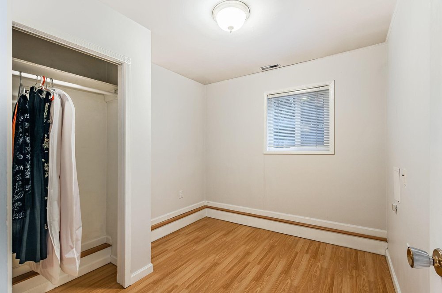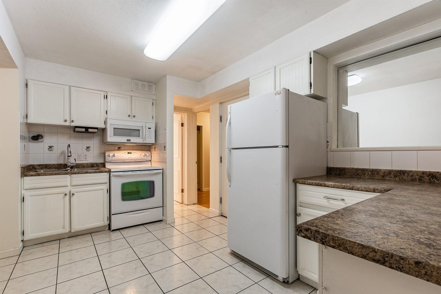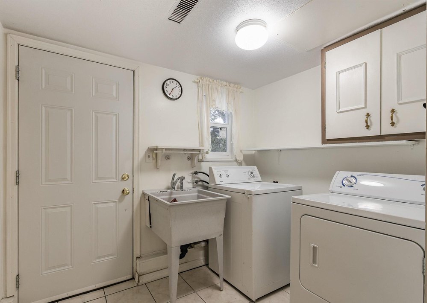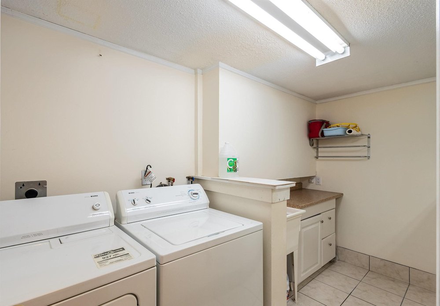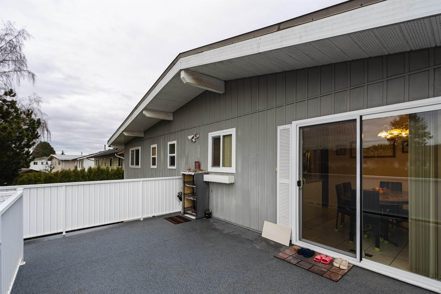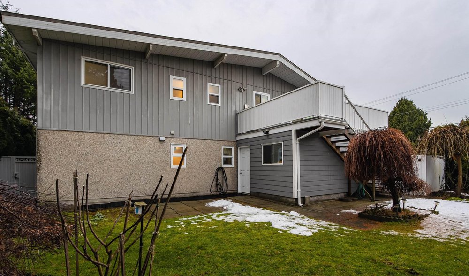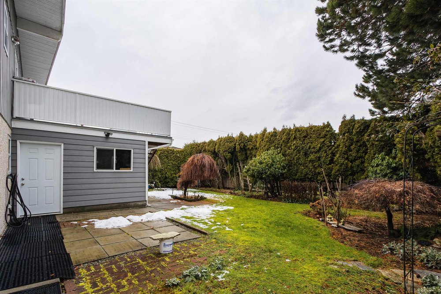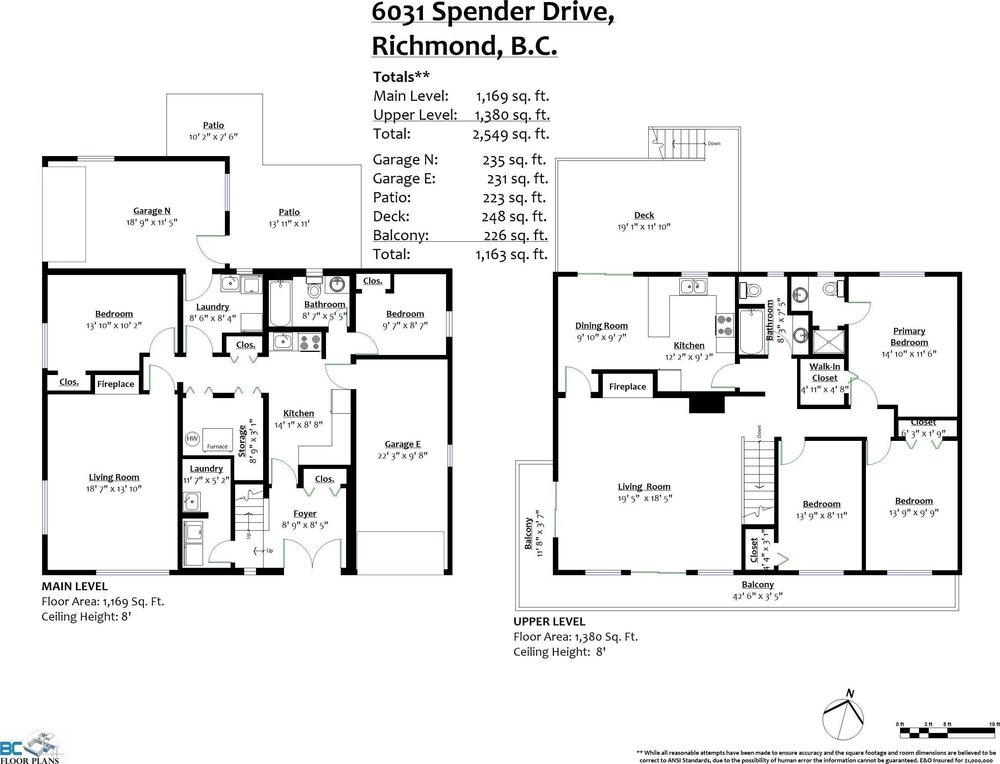Mortgage Calculator
For new mortgages, if the downpayment or equity is less then 20% of the purchase price, the amortization cannot exceed 25 years and the maximum purchase price must be less than $1,000,000.
Mortgage rates are estimates of current rates. No fees are included.
6031 Spender Drive, Richmond
MLS®: R2642181
2549
Sq.Ft.
3
Baths
5
Beds
6,600
Lot SqFt
1975
Built
Virtual Tour
LOCATION LOCATION LOCATION! Beautiful and well maintained home in the much sought after Woodwards neighborhood! This corner lot home has a split-level entry, ideal for big OR small families OR yes, you guessed it - the perfect investment home! Upper level boasts 3 beds, 2 baths and the 2 bed basement has it’s very own garage and in-suite washer/dryer. Very well-loved with recent upgrades including patios, windows, hot water tank, furnace, drainage perimeter, fridge, and roof (50 yr warranty aluminum). Walking distance to McKinney Elementary and Steveston-London Secondary. Don’t miss this one!
Taxes (2021): $4,317.59
Features
Clothes Washer
Dryer
Drapes
Window Coverings
Refrigerator
Stove
Show/Hide Technical Info
Show/Hide Technical Info
| MLS® # | R2642181 |
|---|---|
| Property Type | Residential Detached |
| Dwelling Type | House/Single Family |
| Home Style | 2 Storey |
| Year Built | 1975 |
| Fin. Floor Area | 2549 sqft |
| Finished Levels | 2 |
| Bedrooms | 5 |
| Bathrooms | 3 |
| Taxes | $ 4318 / 2021 |
| Lot Area | 6600 sqft |
| Lot Dimensions | 66.00 × 100 |
| Outdoor Area | Fenced Yard,Patio(s) & Deck(s) |
| Water Supply | City/Municipal |
| Maint. Fees | $N/A |
| Heating | Forced Air |
|---|---|
| Construction | Frame - Wood |
| Foundation | |
| Basement | Separate Entry |
| Roof | Other |
| Floor Finish | Hardwood, Tile, Carpet |
| Fireplace | 2 , Natural Gas |
| Parking | Garage; Double |
| Parking Total/Covered | 2 / 2 |
| Parking Access | Front |
| Exterior Finish | Glass,Stone,Stucco |
| Title to Land | Freehold NonStrata |
Rooms
| Floor | Type | Dimensions |
|---|---|---|
| Main | Foyer | 8'9 x 8'5 |
| Main | Living Room | 18'7 x 13'10 |
| Main | Kitchen | 14'1 x 8'8 |
| Main | Bedroom | 13'10 x 10'2 |
| Main | Laundry | 8'6 x 8'4 |
| Main | Bedroom | 9'7 x 8'7 |
| Main | Laundry | 11'7 x 5'2 |
| Main | Storage | 8'9 x 3'1 |
| Above | Living Room | 19'5 x 18'5 |
| Above | Kitchen | 12'2 x 9'2 |
| Above | Dining Room | 9'10 x 9'7 |
| Above | Master Bedroom | 14'10 x 11'6 |
| Above | Bedroom | 13'9 x 8'11 |
| Above | Bedroom | 13'9 x 9'9 |
| Above | Walk-In Closet | 4'11 x 4'8 |
Bathrooms
| Floor | Ensuite | Pieces |
|---|---|---|
| Above | N | 4 |
| Above | Y | 3 |
| Main | N | 4 |




