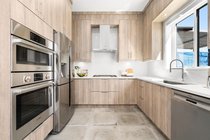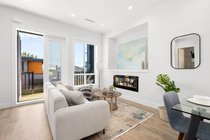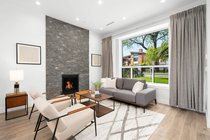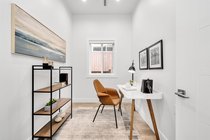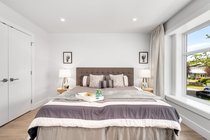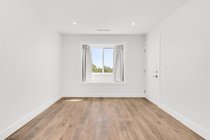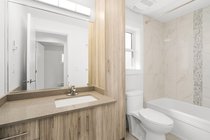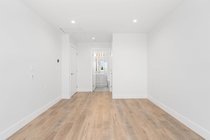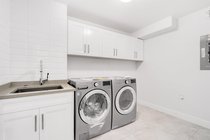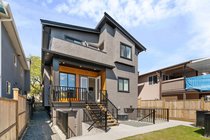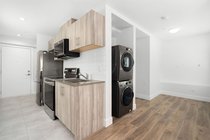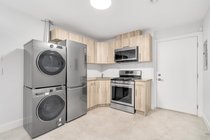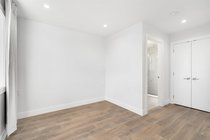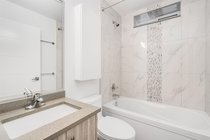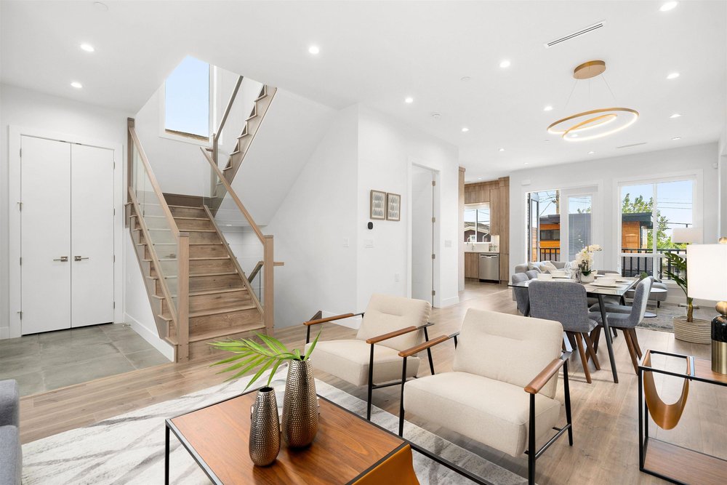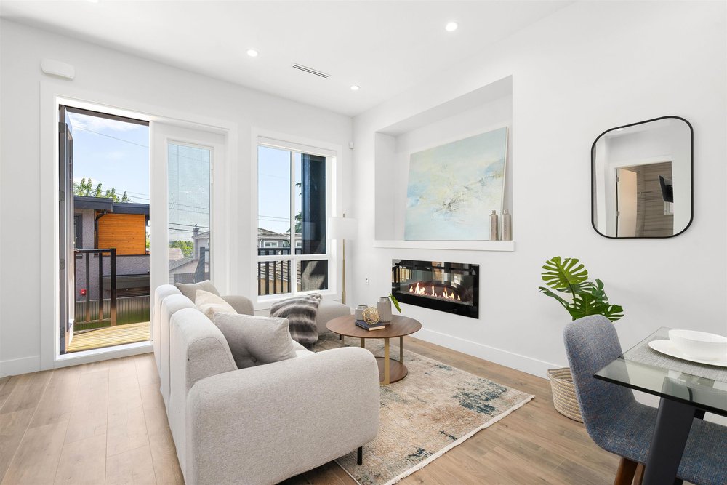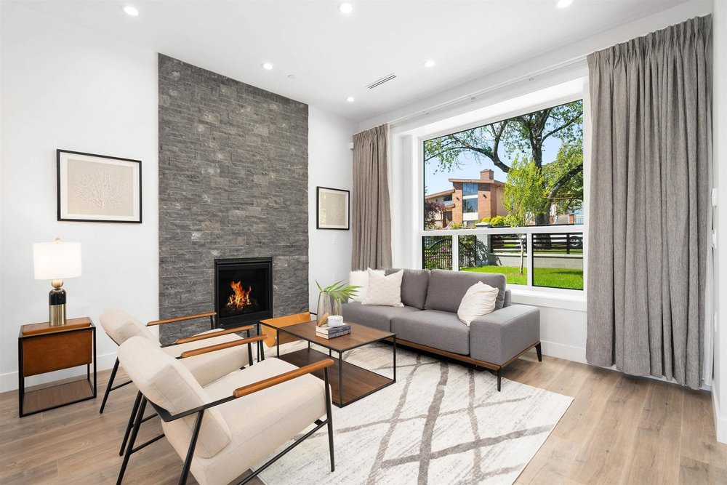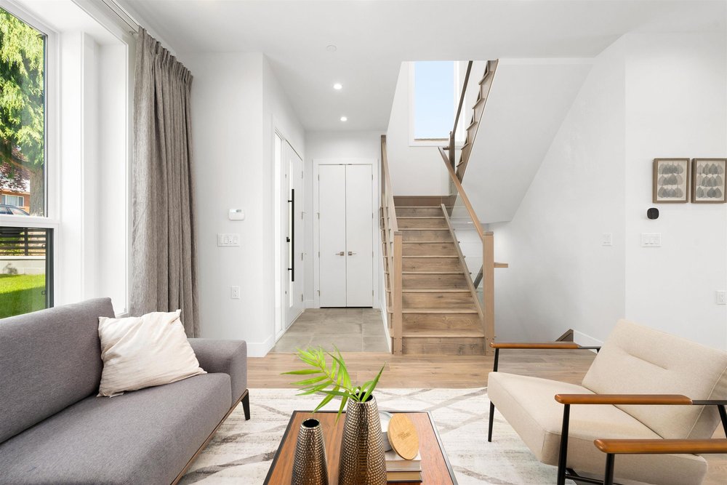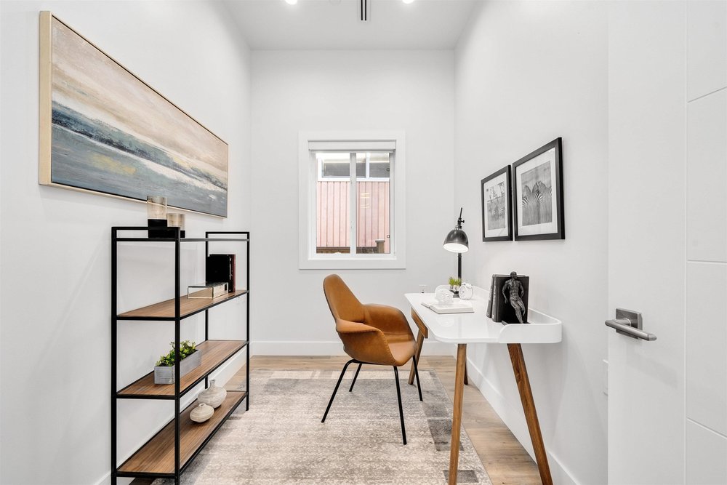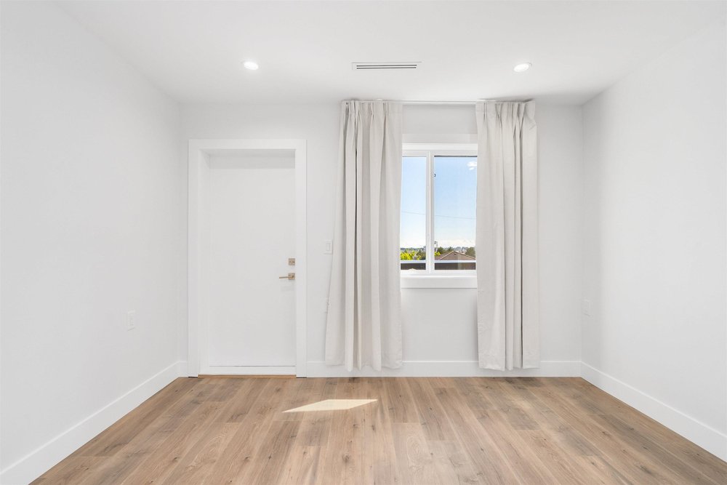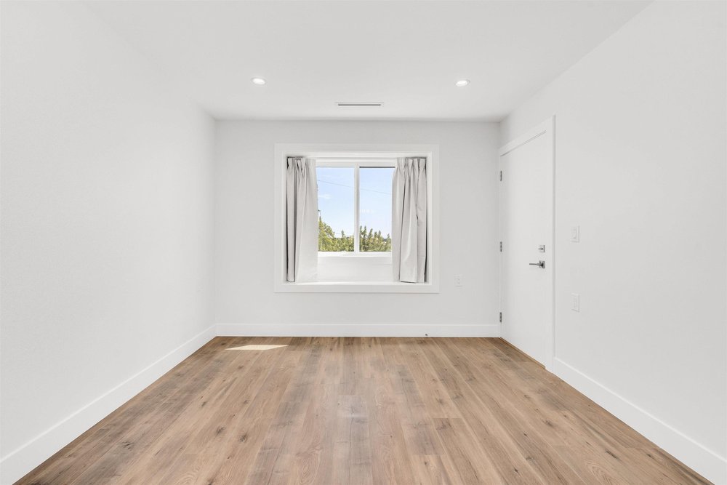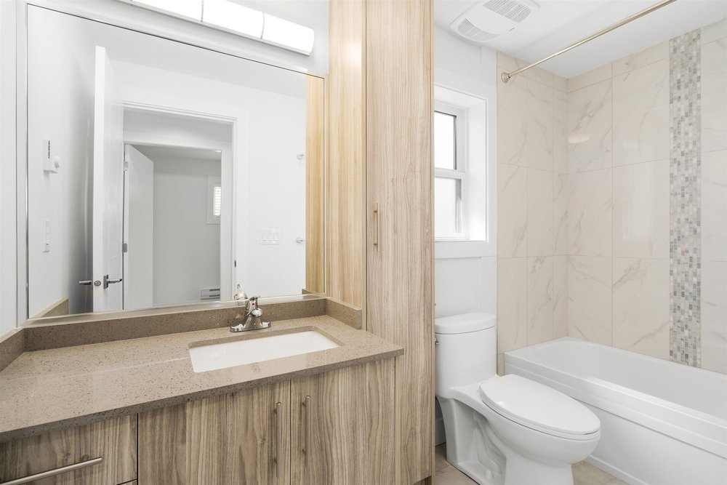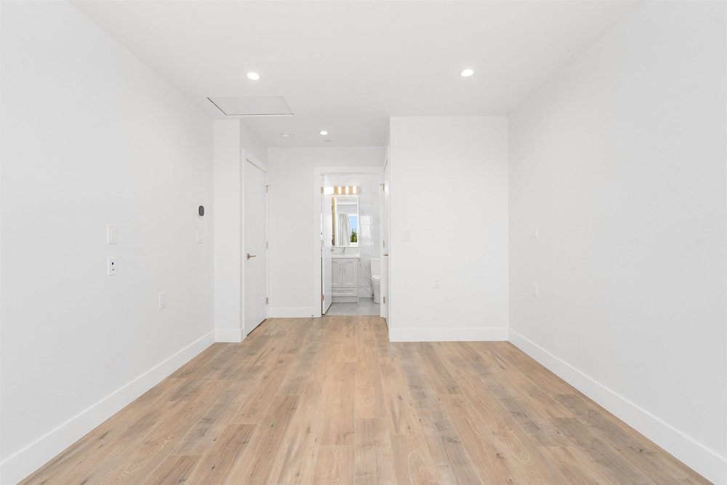Mortgage Calculator
66 E 62nd Avenue, Vancouver
Stunning custom home with no expenses spared - West of Main! This 3 level home + coach house was built with exceptional detail. Main house is 2641 sq ft - 3 large bedrooms all w/ ensuites on the top floor. 10 ft ceilings on the main floor with open concept living + home office. Huge primary ensuite bathroom with soaker tub, double vanities, floor to ceiling tiles and heated towel rack. Designer kitchen - Bosch appliance package, full height quartz backsplash and Blanco faucet. 7-zone infloor radiant heat controlled with ECOBEE thermostats, AC, HRV. 2 bedroom legal suite downstairs & a 2 bedroom + den coach house - excellent revenue potential. Level 2 EV Charger! J.W Sexsmith Elementary and Winston Churchill Secondary school catchments.
Taxes (2021): $6,697.91
Amenities
Features
Site Influences
| MLS® # | R2640545 |
|---|---|
| Property Type | Residential Detached |
| Dwelling Type | House/Single Family |
| Home Style | 2 Storey w/Bsmt.,Laneway House |
| Year Built | 2020 |
| Fin. Floor Area | 2641 sqft |
| Finished Levels | 3 |
| Bedrooms | 9 |
| Bathrooms | 7 |
| Taxes | $ 6698 / 2021 |
| Lot Area | 3795 sqft |
| Lot Dimensions | 33.00 × 115.4 |
| Outdoor Area | Balcny(s) Patio(s) Dck(s) |
| Water Supply | City/Municipal |
| Maint. Fees | $N/A |
| Heating | Hot Water, Radiant |
|---|---|
| Construction | Frame - Wood |
| Foundation | |
| Basement | Full |
| Roof | Asphalt |
| Floor Finish | Laminate, Mixed, Tile |
| Fireplace | 2 , Electric,Natural Gas |
| Parking | Carport; Single |
| Parking Total/Covered | 1 / 0 |
| Parking Access | Lane |
| Exterior Finish | Brick,Mixed,Stone |
| Title to Land | Freehold NonStrata |
Rooms
| Floor | Type | Dimensions |
|---|---|---|
| Main | Living Room | 12'11 x 14'3 |
| Main | Family Room | 12'2 x 9'6 |
| Main | Dining Room | 11'9 x 9'0 |
| Main | Kitchen | 10'5 x 10'2 |
| Main | Bedroom | 10'7 x 6'7 |
| Main | Foyer | 7'10 x 4'2 |
| Above | Master Bedroom | 12'12 x 12'1 |
| Above | Walk-In Closet | 9'3 x 3'7 |
| Above | Bedroom | 11'11 x 9'7 |
| Above | Bedroom | 10'6 x 13'6 |
| Below | Living Room | 10'9 x 9'6 |
| Below | Bedroom | 10'6 x 6'11 |
| Below | Bedroom | 6'10 x 8'0 |
| Below | Bedroom | 10'3 x 7'4 |
| Below | Laundry | 10'8 x 7'6 |
| Below | Kitchen | 10'2 x 12'2 |
| Bsmt | Living Room | 17'3 x 8'11 |
| Bsmt | Kitchen | 5'7 x 9'5 |
| Bsmt | Bedroom | 7'6 x 8'0 |
| Bsmt | Foyer | 5'0 x 4'1 |
| Bsmt | Bedroom | 6'2 x 9'10 |
| Bsmt | Walk-In Closet | 6'2 x 3'7 |
| Bsmt | Den | 7'11 x 3'7 |
| Bsmt | Walk-In Closet | 4'5 x 4'1 |
Bathrooms
| Floor | Ensuite | Pieces |
|---|---|---|
| Main | N | 3 |
| Above | Y | 5 |
| Above | Y | 3 |
| Above | Y | 3 |
| Below | N | 3 |
| Below | N | 3 |
| Bsmt | N | 3 |







