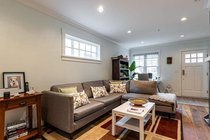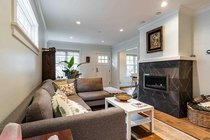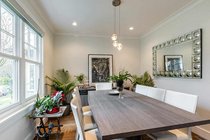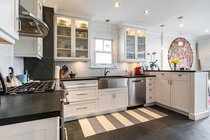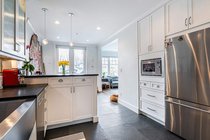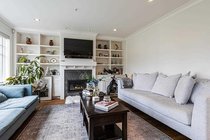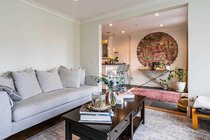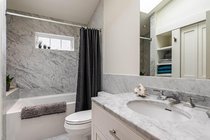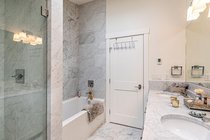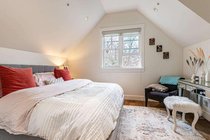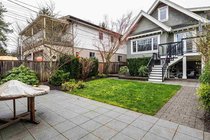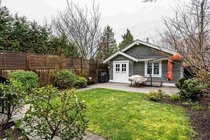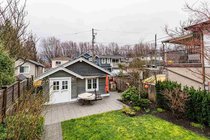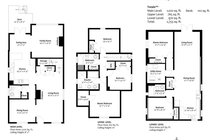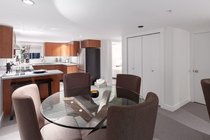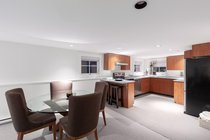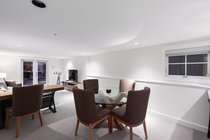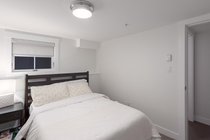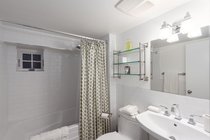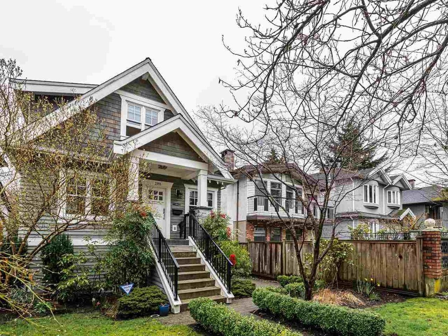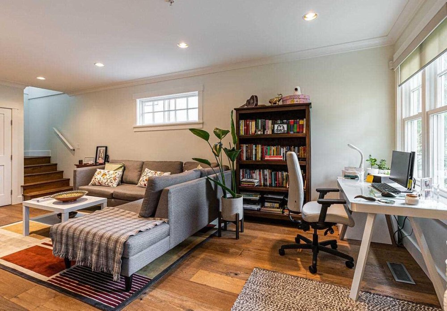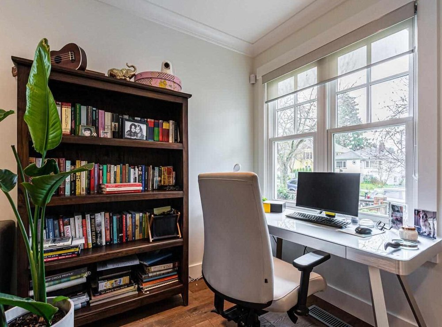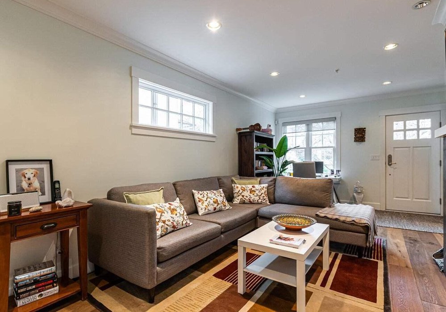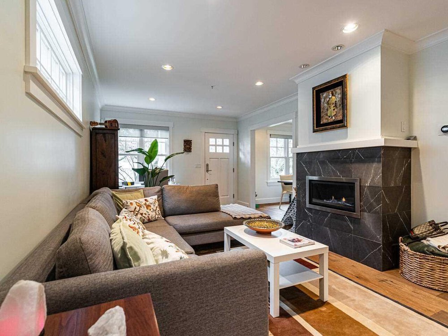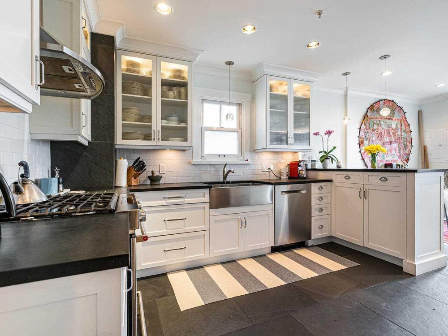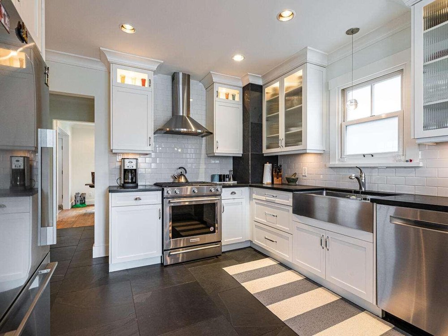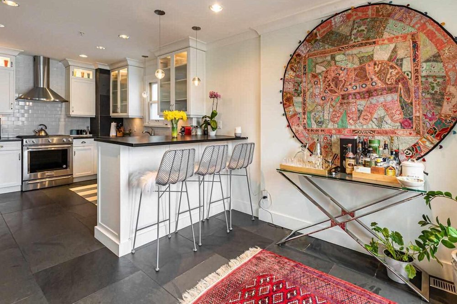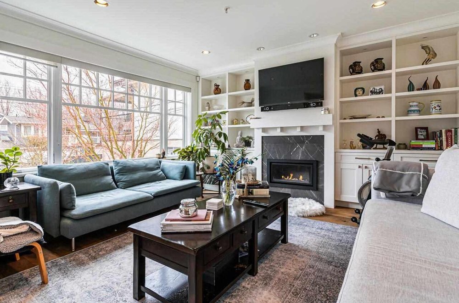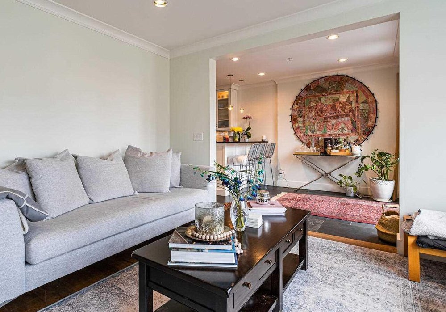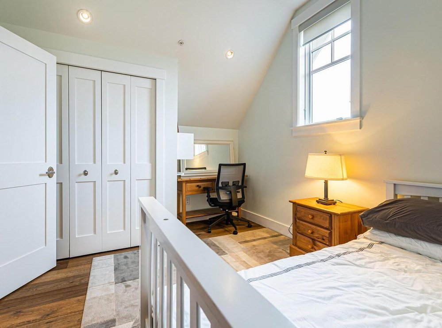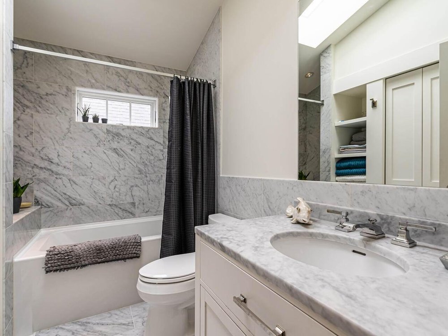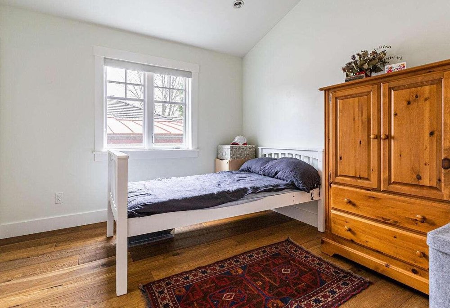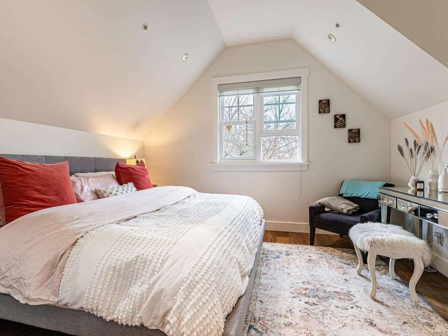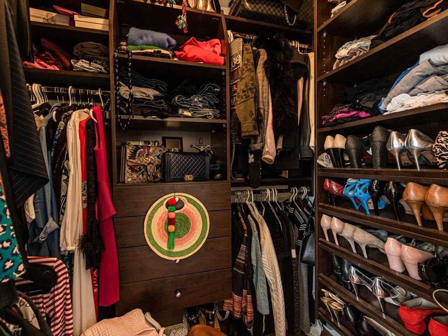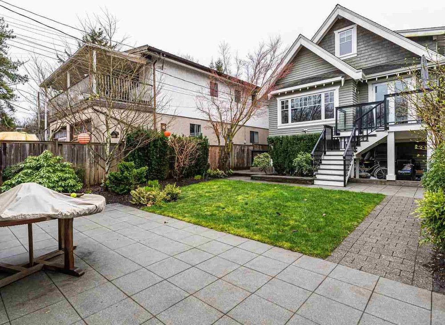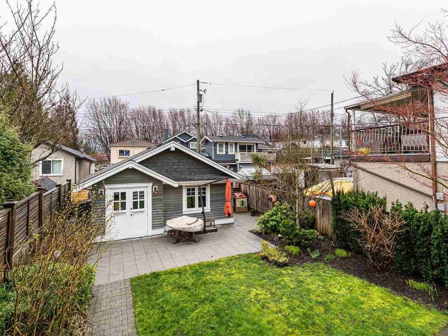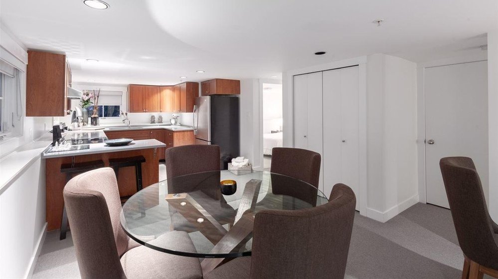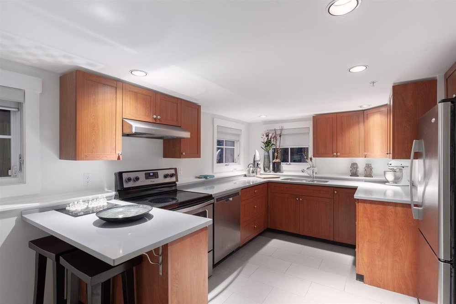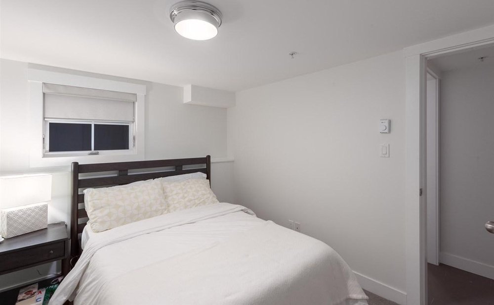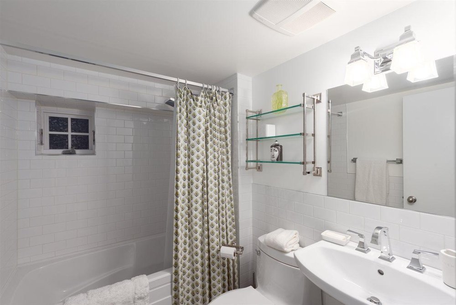Mortgage Calculator
2555 Oxford Street, Vancouver
Craftsman designer DREAM home sitting on over 4550 sqf lot in a quiet tree lined street. With a total of 2,754 of living space, this house has the perfect floorplan. The large dining & living room provide endless entertaining possibilities, the kitchen comes with high-end appliances, shaker cabinets, Greenworks countertops, Brazilian slate floor & an eating area leading out to the beautiful and large newly finished deck. The family room includes a gas fireplace to keep your evening nice and cozy. The 3 bedrooms upstairs, including master have vaulted ceilings and spa inspired ensuite for maximum relaxation. The large backyard is perfect for the upcoming summer garden parties. The downstair legal suite is perfect as a mortgage helper! Call today to book your appointment.
Taxes (2020): $7,804.67
Features
| Dwelling Type | |
|---|---|
| Home Style | |
| Year Built | |
| Fin. Floor Area | 0 sqft |
| Finished Levels | |
| Bedrooms | |
| Bathrooms | |
| Taxes | $ N/A / |
| Outdoor Area | |
| Water Supply | |
| Maint. Fees | $N/A |
| Heating | |
|---|---|
| Construction | |
| Foundation | |
| Parking | |
| Parking Total/Covered | / |
| Exterior Finish | |
| Title to Land |
Rooms
| Floor | Type | Dimensions |
|---|
Bathrooms
| Floor | Ensuite | Pieces |
|---|








