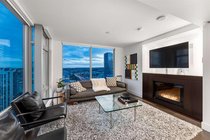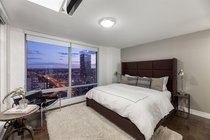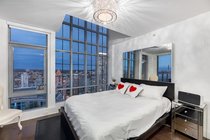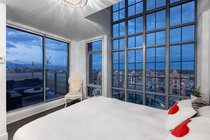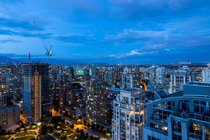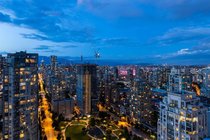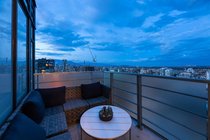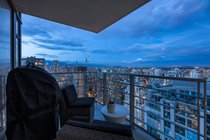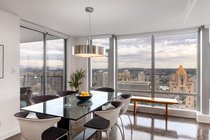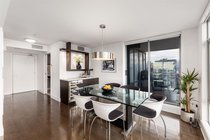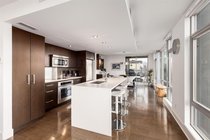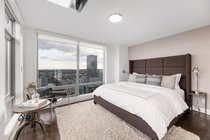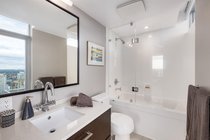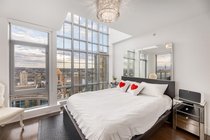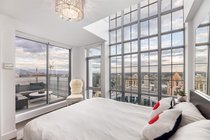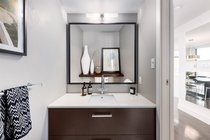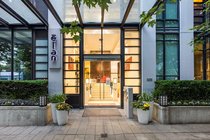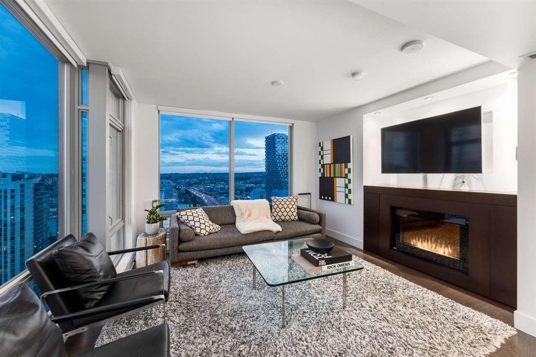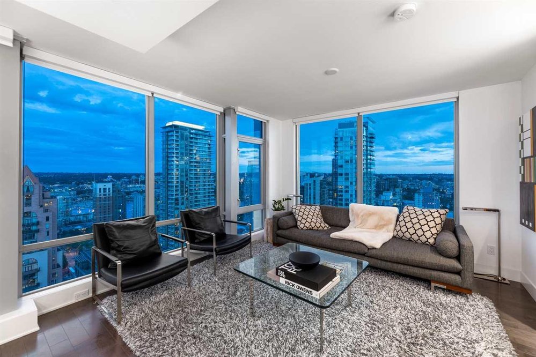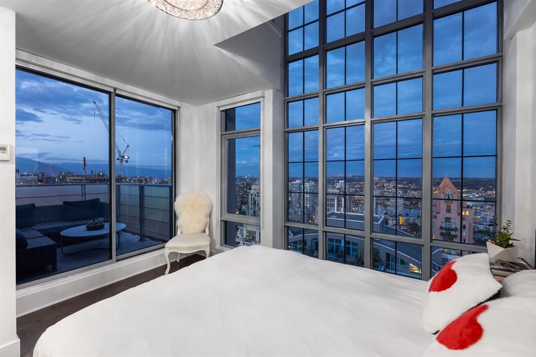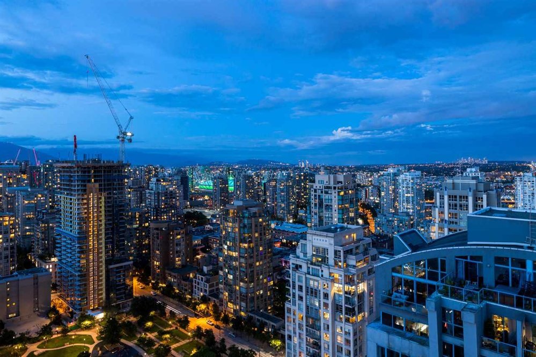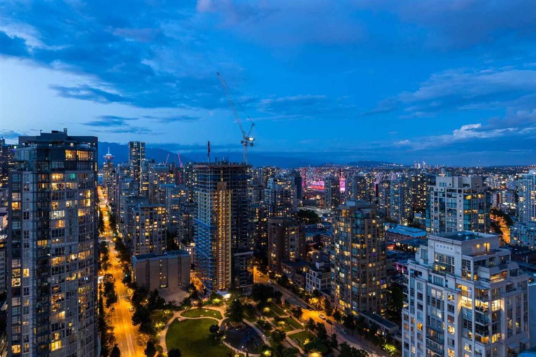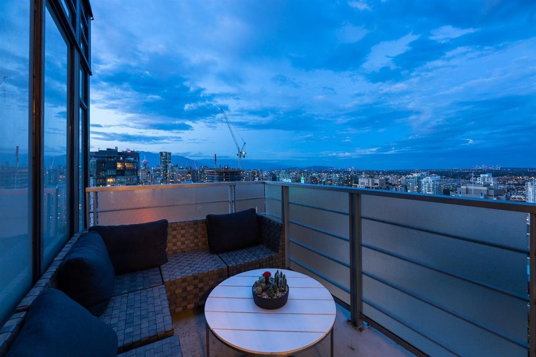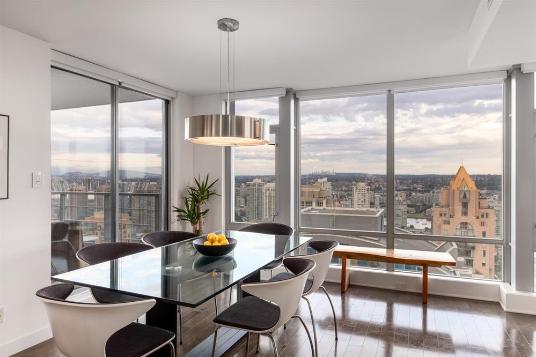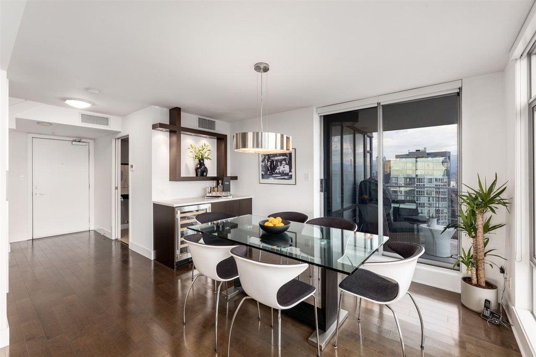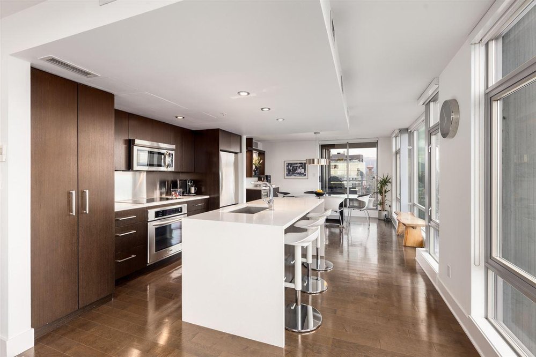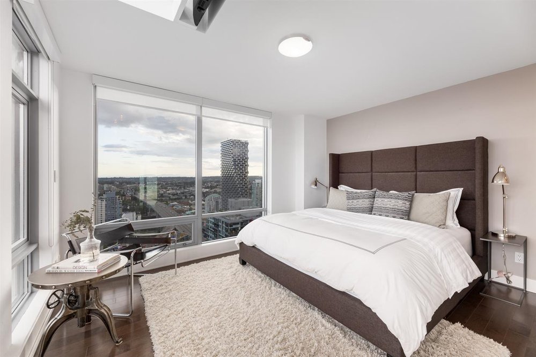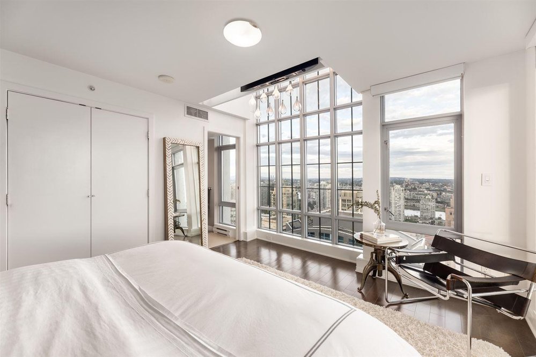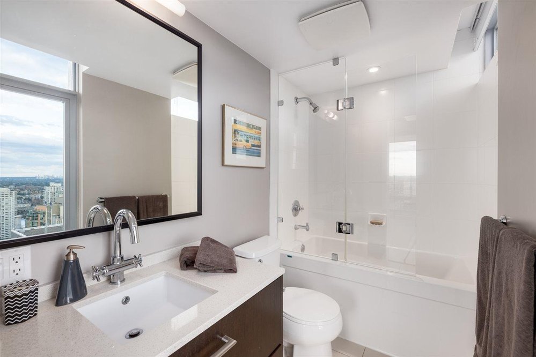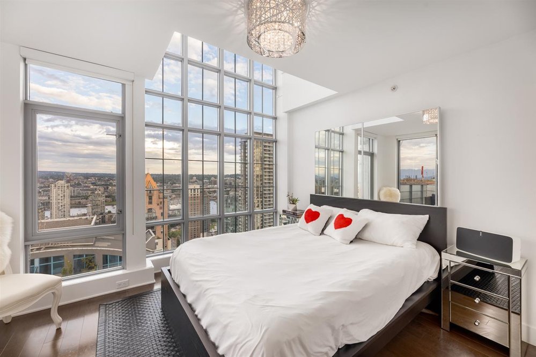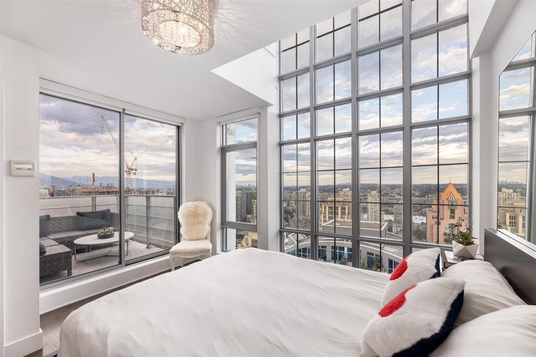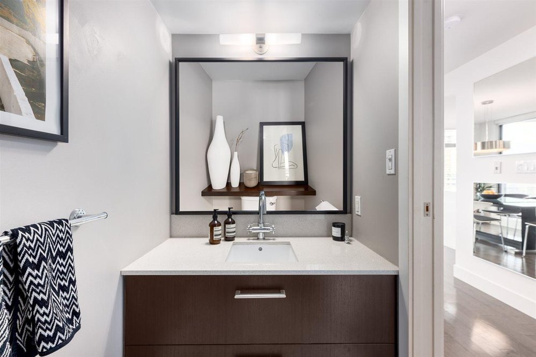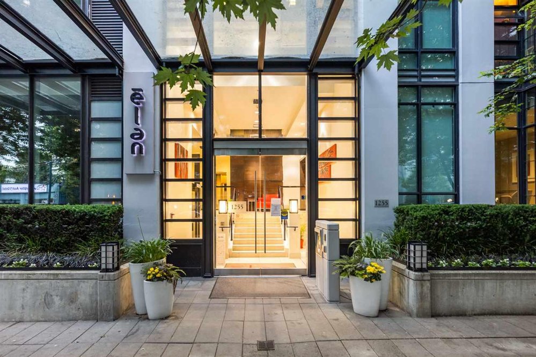Mortgage Calculator
3402 1255 Seymour Street, Vancouver
Luxurious and rare 2 level penthouse at The Elan by Cressey Development w/ 270-degree N, E and S panoramic exposure. This entertainers dream open floor plan boasts over 1350 SqFt with floor-to-ceiling windows overlooking spectacular views of the North Shore Mountains, False Creek, English Bay and breathtaking city skyline. Significantly updated with a chef inspired kitchen, built-in wine fridge, media area, roller blinds, modern bathrooms, and custom built ins. Main level has a flowing dining/kitchen/living room layout, powder room and lrg balcony. The 2nd level includes 2 king sized bdrms w/ 13ft skylights; a master bdrm w/ walk in closet, master bath and a custom drop down TV; Second bdrm w/ private ensuite and spacious patio. Amenities include full gym/cardio/sauna/steam and 2 parking.
Taxes (2020): $4,957.73
Amenities
Features
| Dwelling Type | |
|---|---|
| Home Style | |
| Year Built | |
| Fin. Floor Area | 0 sqft |
| Finished Levels | |
| Bedrooms | |
| Bathrooms | |
| Taxes | $ N/A / |
| Outdoor Area | |
| Water Supply | |
| Maint. Fees | $N/A |
| Heating | |
|---|---|
| Construction | |
| Foundation | |
| Parking | |
| Parking Total/Covered | / |
| Exterior Finish | |
| Title to Land |
Rooms
| Floor | Type | Dimensions |
|---|
Bathrooms
| Floor | Ensuite | Pieces |
|---|




