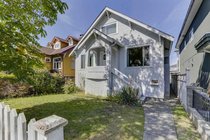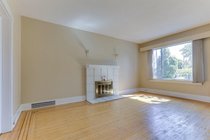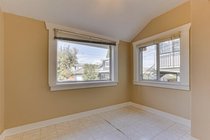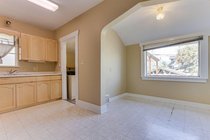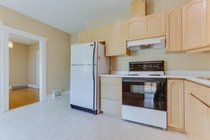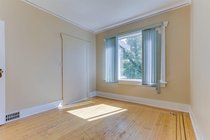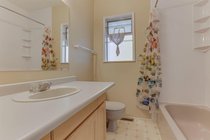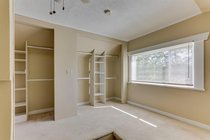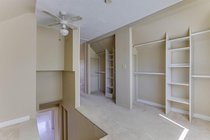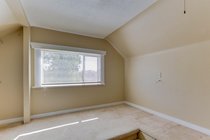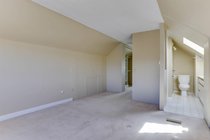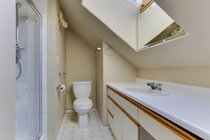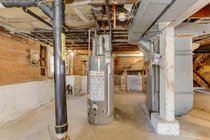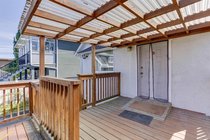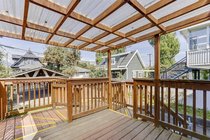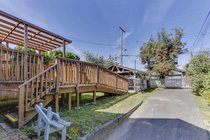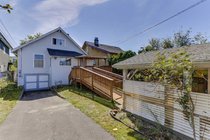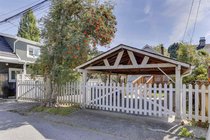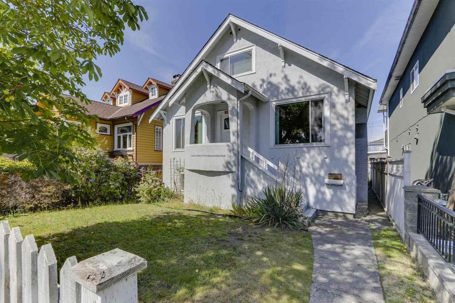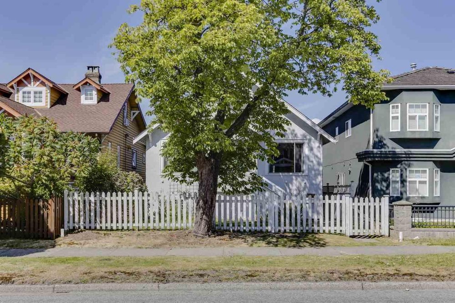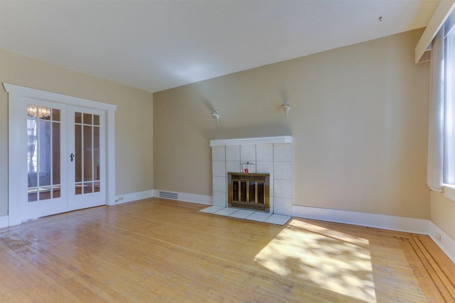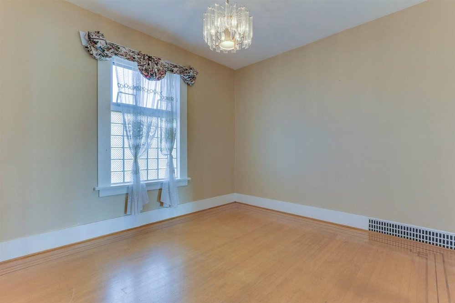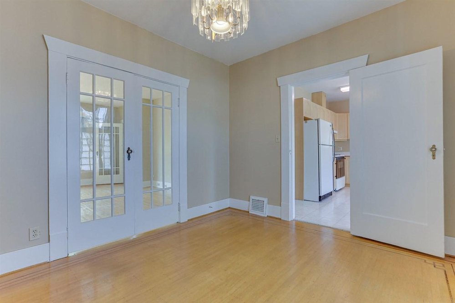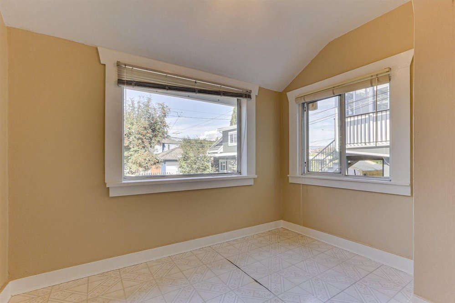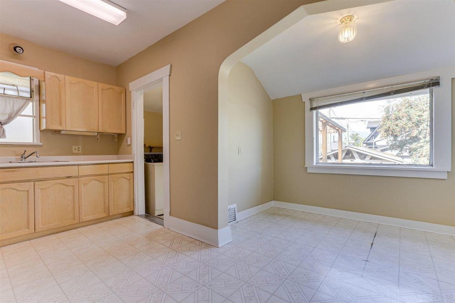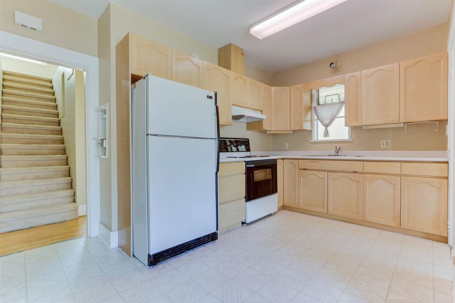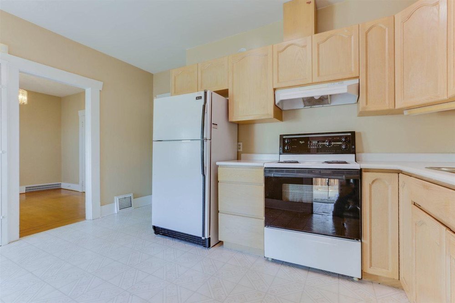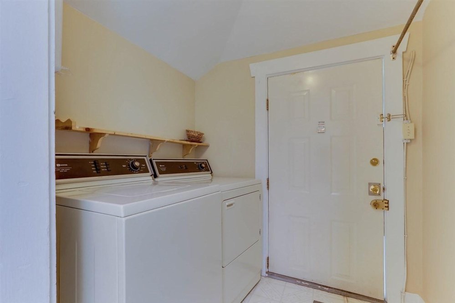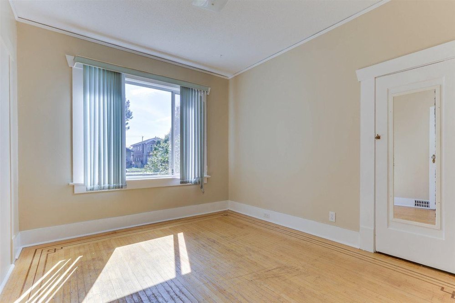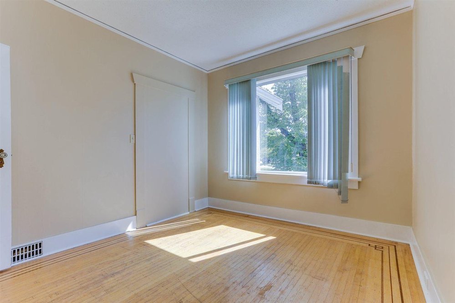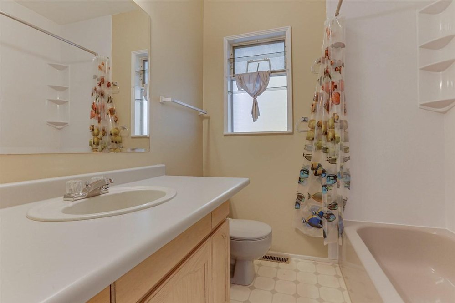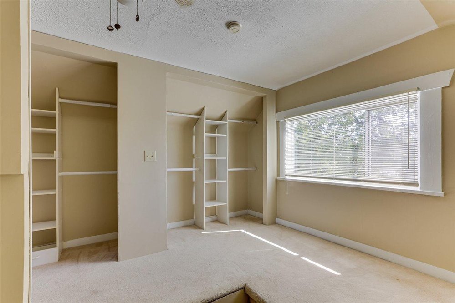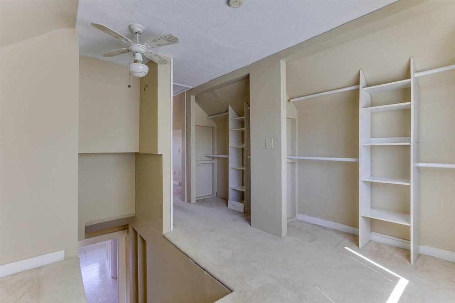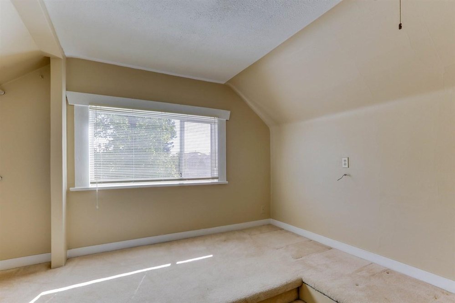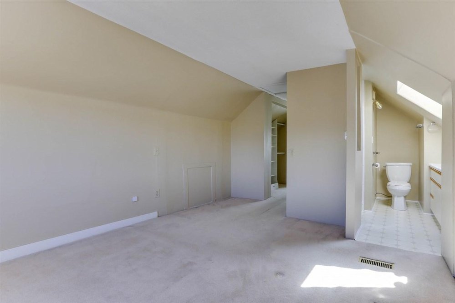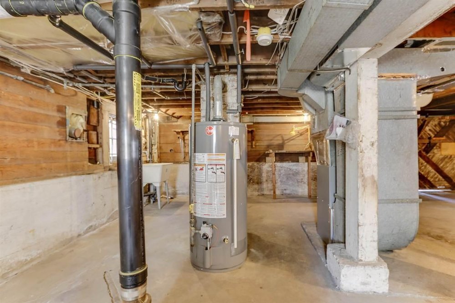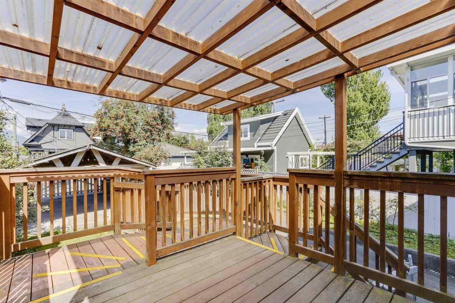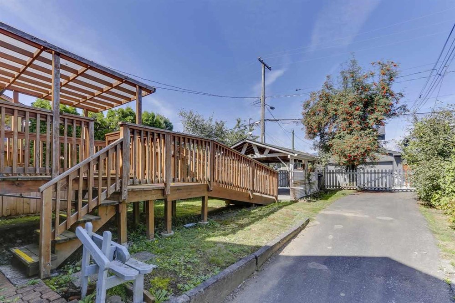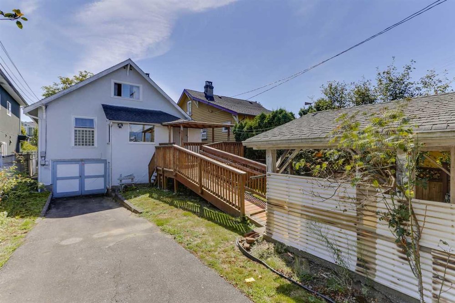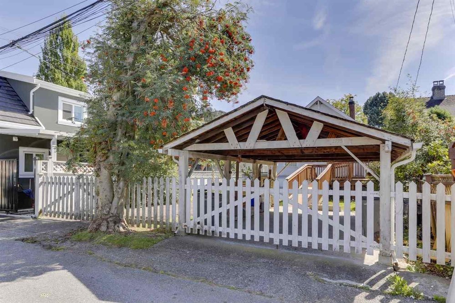Mortgage Calculator
For new mortgages, if the downpayment or equity is less then 20% of the purchase price, the amortization cannot exceed 25 years and the maximum purchase price must be less than $1,000,000.
Mortgage rates are estimates of current rates. No fees are included.
2793 E 1st Avenue, Vancouver
MLS®: R2508546
1977
Sq.Ft.
2
Baths
2
Beds
3,869
Lot SqFt
1931
Built
Floorplan
3 storey family home in the ideal Renfrew neighbourhood. This 2 bed, 2 bath and flex home features original hardwood floors, updated bathrooms, freshly painted, with a newer furnace and hot water tank. On a large 34x114ft lot, this home comes with ample space and storage with incredible potential for further development. Preliminary architectural plans for a duplex project and arborists reports are available. Walking distance to T&T, shopping, restaurants, parks, Renfrew skytrain station and more. Make this home yours today!
Taxes (2020): $4,462.72
Features
Clothes Washer
Dryer
Range Top
Refrigerator
Show/Hide Technical Info
Show/Hide Technical Info
| Dwelling Type | |
|---|---|
| Home Style | |
| Year Built | |
| Fin. Floor Area | 0 sqft |
| Finished Levels | |
| Bedrooms | |
| Bathrooms | |
| Taxes | $ N/A / |
| Outdoor Area | |
| Water Supply | |
| Maint. Fees | $N/A |
| Heating | |
|---|---|
| Construction | |
| Foundation | |
| Parking | |
| Parking Total/Covered | / |
| Exterior Finish | |
| Title to Land |
Rooms
| Floor | Type | Dimensions |
|---|
Bathrooms
| Floor | Ensuite | Pieces |
|---|




