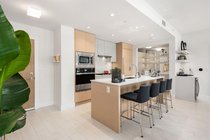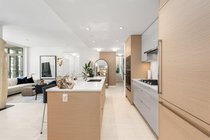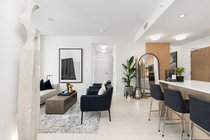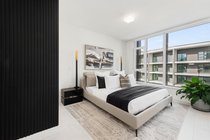Mortgage Calculator
611 3438 Sawmill Crescent, Vancouver
Welcome to MODE by Wesgroup. This upscale 2-bed + 2-bath home features an incredibly rare 970 sq.ft of outdoor space & it is a private penthouse on the podium level! The Kitchen is fully equipped w/ premium appliances, quartz countertop/backsplash & sleek cabinetry. The layout is an entertainer’s dream, with bedrooms on the opposite side and an open concept living & dining space. You will also find custom cabinetry, A/C, laminate flooring & a contemporary design throughout the home. High-end building amenities include: full-time concierge, gym, hot-tub, co-working space, theatre room, games room, guest suites, workshop & outdoor terrace. Located in the heart of the River District - only steps away from shops, restaurants, Save-On-Foods, & waterfront living. 2 parking (1 EV) & 1 storage.
Taxes (2023): $3,417.50
Amenities
Features
Site Influences
| MLS® # | R2870752 |
|---|---|
| Property Type | Residential Attached |
| Dwelling Type | Apartment Unit |
| Home Style | 1 Storey,Penthouse |
| Year Built | 2022 |
| Fin. Floor Area | 1276 sqft |
| Finished Levels | 2 |
| Bedrooms | 2 |
| Bathrooms | 2 |
| Taxes | $ 3418 / 2023 |
| Outdoor Area | Balcony(s),Rooftop Deck |
| Water Supply | City/Municipal |
| Maint. Fees | $709 |
| Heating | Heat Pump, Hot Water |
|---|---|
| Construction | Concrete |
| Foundation | |
| Basement | None |
| Roof | Other,Torch-On |
| Floor Finish | Laminate, Mixed, Tile |
| Fireplace | 0 , |
| Parking | Garage; Underground |
| Parking Total/Covered | 2 / 2 |
| Parking Access | Side |
| Exterior Finish | Mixed |
| Title to Land | Freehold Strata |
Rooms
| Floor | Type | Dimensions |
|---|---|---|
| Main | Foyer | 11'6 x 7'2 |
| Main | Kitchen | 10'8 x 8'1 |
| Main | Pantry | 7'10 x 4'3 |
| Main | Dining Room | 14'5 x 9'5 |
| Main | Living Room | 14'6 x 9'6 |
| Main | Bedroom | 12'4 x 11'1 |
| Main | Primary Bedroom | 12'8 x 11'1 |
| Main | Walk-In Closet | 8'11 x 4'11 |
Bathrooms
| Floor | Ensuite | Pieces |
|---|---|---|
| Main | N | 4 |
| Main | Y | 4 |




















































































