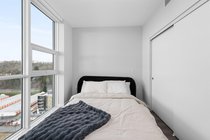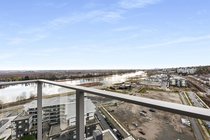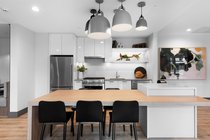Mortgage Calculator
1702 3430 E Kent Avenue South, Vancouver
Welcome to Paradigm by Wesgroup. This home is a part of the new group of homes inside the popular River District community. Featuring a 1-bed & den home w/ A/C and west facing views of the Fraser River & the surrounding community. Effortlessly work your way around the functional kitchen, designed with plenty of storage, full-size stainless steel appliances, including a gas range, and full size laundry. Enjoy indoor & outdoor amenities; Fitness studio, Yoga & TRX room, expansive courtyard, social room w/ office booths and entertainment activities, large guest suite and lounge with BBQ and a bike room. Just steps away from walking trails, retail shops and restaurants; Shoppers Drug Mart, Save-on-Foods, Everything Wine, Sushi Mura, Bosley's, and much more! This unit comes with 1 EV parking.
Amenities
Features
Site Influences
| MLS® # | R2870539 |
|---|---|
| Property Type | Residential Attached |
| Dwelling Type | Apartment Unit |
| Home Style | 1 Storey |
| Year Built | 2023 |
| Fin. Floor Area | 528 sqft |
| Finished Levels | 1 |
| Bedrooms | 1 |
| Bathrooms | 1 |
| Taxes | $ N/A / 2023 |
| Outdoor Area | Balcony(s) |
| Water Supply | City/Municipal |
| Maint. Fees | $316 |
| Heating | Heat Pump |
|---|---|
| Construction | Concrete |
| Foundation | |
| Basement | None |
| Roof | Tar & Gravel |
| Floor Finish | Laminate, Tile |
| Fireplace | 0 , |
| Parking | Garage; Underground |
| Parking Total/Covered | 1 / 1 |
| Parking Access | Lane |
| Exterior Finish | Concrete,Mixed |
| Title to Land | Freehold Strata |
Rooms
| Floor | Type | Dimensions |
|---|---|---|
| Main | Foyer | 12'5 x 6'2 |
| Main | Den | 9'3 x 3'10 |
| Main | Kitchen | 9'3 x 8'1 |
| Main | Living Room | 10'3 x 9'10 |
| Main | Primary Bedroom | 9'3 x 8'4 |
Bathrooms
| Floor | Ensuite | Pieces |
|---|---|---|
| Main | N | 4 |

























































